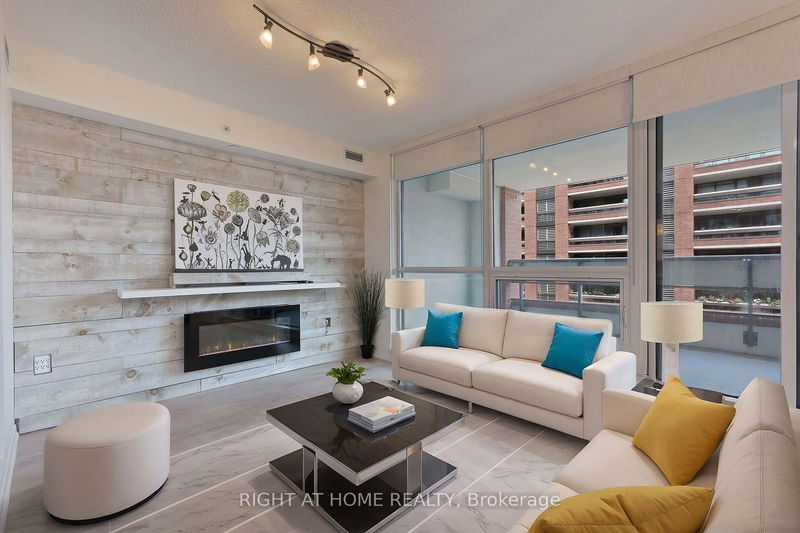Key Facts
- MLS® #: W9271857
- Property ID: SIRC2044735
- Property Type: Residential, Condo
- Year Built: 6
- Bedrooms: 2+1
- Bathrooms: 2
- Additional Rooms: Den
- Parking Spaces: 1
- Listed By:
- RIGHT AT HOME REALTY
Property Description
*** LOOK NO FURTHER *** Just Under 900 Square Foot Luxury Suite With 2 Patio WalkOuts; 1 From Living Room and 1 From Primary Bedroom to Full Width Terrace for 3 Season Outdoor Entertaining to Enjoy!!! Total of Over 1100 Square Feet of Indoor and Outdoor Living Space!!! Grand and Bright 2 Bedrooms Plus Large Private Den (Can Be Used As 3rd Bedroom or Home Office) + 2 Full Bathrooms + 1 Underground Parking + 1 Locker!!! Freshly Painted in Neutral Colours and Professionally Cleaned!!! Custom Dark-Out Blinds In Living Room, Dining Room and Primary Bedroom with Modern Sliding Barn Door!!! Primary Bedroom with 4 Piece Ensuite and Second Bedroom with 3 Piece Semi-Ensuite as Well!!! Electric Fireplace in Living Room Has Accent Wall with Built-In Shelf and TV Mounting Bracket!!! Family Sized Kitchen with Stainless Steel Appliances, Eat-In Breakfast Island Seats 4 People!! Upgraded Light Fixtures Throughout!!! Overlooks Quiet Inner Courtyard!!! Best Floor-Plan in the Development to Live in or Rent Out!!! Well Maintained Building with World Class Amenities!!! High Demand Location Offers Transit At Your Door, Walk to Lawrence W Subway, Minutes To Yorkdale Mall, Highway 401, Blackcreek Dr / Highway 400, Humber River Hospital, Shoppers Drugmart with Groceries +++ Builder Floor-Plan is attached!!!
Rooms
Listing Agents
Request More Information
Request More Information
Location
830 Lawrence Ave W #533, Toronto, Ontario, M6A 0B6 Canada
Around this property
Information about the area within a 5-minute walk of this property.
Request Neighbourhood Information
Learn more about the neighbourhood and amenities around this home
Request NowPayment Calculator
- $
- %$
- %
- Principal and Interest 0
- Property Taxes 0
- Strata / Condo Fees 0

