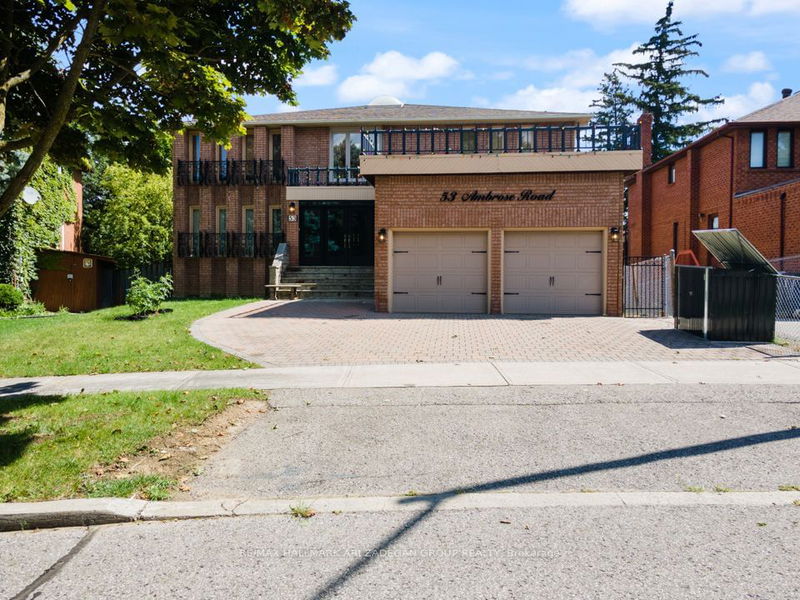Key Facts
- MLS® #: C9272013
- Property ID: SIRC2044656
- Property Type: Residential, Single Family Detached
- Lot Size: 5,443.20 sq.ft.
- Year Built: 16
- Bedrooms: 4+2
- Bathrooms: 6
- Additional Rooms: Den
- Parking Spaces: 5
- Listed By:
- RE/MAX HALLMARK ARI ZADEGAN GROUP REALTY
Property Description
1. PRICE IS WHAT YOU PAY. VALUE IS WHAT YOU GET. EXPECT MORE PAY LESS... 2.For longer forward Living, It matters which house you buy... 3. In Bayview Village, a 50x120ft is about $2m. 53 Ambrose is a 45ft (rear: 81ft) x 120ft pie shaped would be about $2.2m+... 4. 53A is 5min walk to a scenic hiking trail; 7-15 min walk to 2subways... 5. The garage, secured with Rolls-Royce-style gates, ensures peace of mind against car theft... 6. The home offers 6,600 sq.ft (2,200 sq. ft on each of the three levels) of beautifully decorated and FURNISHED above-ground living space; CONTENTS INCLUDED IN THE PRICE!!!... 7. With three kitchens, all vented to the outside, its perfect for multigenerational living and more... (refer to marketing folder at house)... 8. For $3,333,333.00 WHO COULD ASK FOR ANYTHING MORE? YOU ASKED FOR IT. YOU GOT IT. JUST BUY IT.
Rooms
- TypeLevelDimensionsFlooring
- Living roomMain14' 8.9" x 24' 6"Other
- Dining roomMain13' 7.7" x 14' 8.9"Other
- Family roomMain14' 7.9" x 19' 8.6"Other
- KitchenMain13' 8.5" x 19' 2.7"Other
- Home officeMain13' 5.8" x 14' 8.9"Other
- Primary bedroom2nd floor15' 7" x 22' 4.8"Other
- Bedroom2nd floor12' 6.7" x 14' 6"Other
- Bedroom2nd floor14' 8.9" x 16' 6"Other
- Bedroom2nd floor13' 6.9" x 15' 7"Other
- Great RoomGround floor15' 10.5" x 22' 4.8"Other
- BedroomGround floor12' 7.9" x 14' 6"Other
Listing Agents
Request More Information
Request More Information
Location
53 Ambrose Rd, Toronto, Ontario, M2K 1S2 Canada
Around this property
Information about the area within a 5-minute walk of this property.
Request Neighbourhood Information
Learn more about the neighbourhood and amenities around this home
Request NowPayment Calculator
- $
- %$
- %
- Principal and Interest 0
- Property Taxes 0
- Strata / Condo Fees 0

