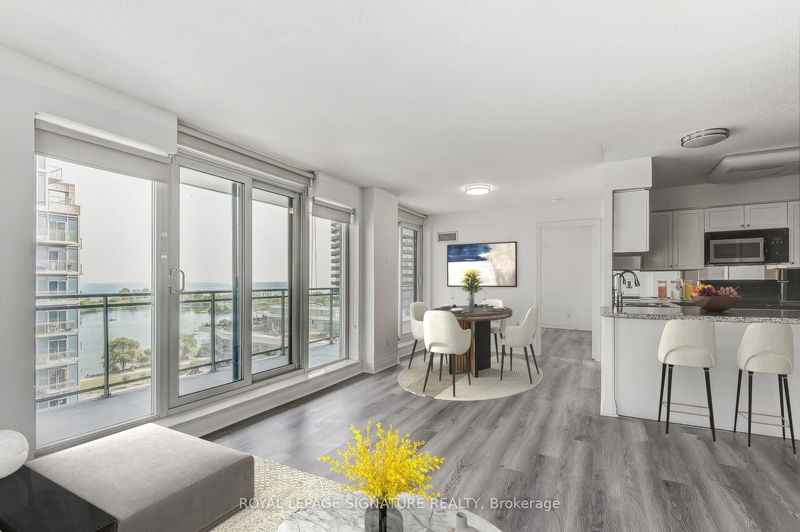Key Facts
- MLS® #: W9262872
- Property ID: SIRC2037846
- Property Type: Residential, Condo
- Bedrooms: 2+1
- Bathrooms: 2
- Additional Rooms: Den
- Parking Spaces: 2
- Listed By:
- ROYAL LEPAGE SIGNATURE REALTY
Property Description
Welcome to the Voyager 1 Condominium and step inside Suite 1211 where you are greeted by breathtaking panoramic views of Lake Ontario and the Toronto skyline. This rarely available bright 2 bedroom plus den corner suite has undergone a full refresh with all new modern bathroom finishes, new flooring throughout, and an updated kitchen! The expansive balcony (30 ft x 5ft) with 3 accesses is the perfect spot for your morning coffee, evening relaxation, or entertaining guests against a stunning backdrop. This unit includes 2 owned side by side parking spots, just steps from the elevator and storage locker, adding an extra layer of convenience and value. The well appointed building is brimming with top-tier amenities, including an indoor pool and hot tub, sauna, fully-equipped gym, and the Skylounge party room located on the top floor with panoramic views. Additional amenities include guest suites, library, screening room, 24/7 concierge and meticulously kept gardens that provide a serene escape in the heart of the city. You're just steps to Humber Bay Shores Park and a short stroll to the shops and amenities of Park Lawn Road. Easy access to the Gardiner Expressway, The Queensway and public transit. Don't miss your chance to own this rare gem in one of Toronto's most desirable locations. Whether you're looking for a sophisticated urban lifestyle or a tranquil retreat in the city, this condo offers the best of both worlds.
Rooms
Listing Agents
Request More Information
Request More Information
Location
2121 Lake Shore Blvd W #1211, Toronto, Ontario, M8V 4E9 Canada
Around this property
Information about the area within a 5-minute walk of this property.
Request Neighbourhood Information
Learn more about the neighbourhood and amenities around this home
Request NowPayment Calculator
- $
- %$
- %
- Principal and Interest 0
- Property Taxes 0
- Strata / Condo Fees 0

