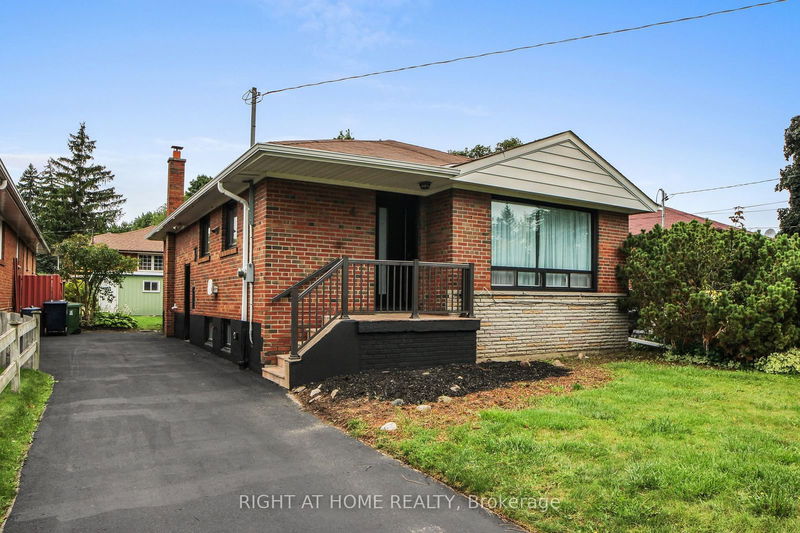Key Facts
- MLS® #: E9264248
- Property ID: SIRC2036190
- Property Type: Residential, Single Family Detached
- Lot Size: 6,162.84 sq.ft.
- Bedrooms: 3+2
- Bathrooms: 2
- Additional Rooms: Den
- Parking Spaces: 3
- Listed By:
- RIGHT AT HOME REALTY
Property Description
This beautiful bungalow sits on a quiet crescent in the highly sought-after Woburn community. Completely renovated, freshly painted, this lovely home is a wonderful opportunity for its next family and is not to be missed! Upon entering the home through the new entrance door, you're greeted by a sun-filled main floor with pot lights and 5-inch engineered hardwood floors, providing a warm and inviting atmosphere that flows seamlessly throughout the home. The living room has a stone-feature wall with a TV wall mount and built-in fireplace that serves as a stunning focal point, adding a touch of luxury. The brand new kitchen features new two-tone grey and white cabinets. The quartz countertops and matching backsplash add a touch of elegance and sophistication. The kitchen has brand new stainless steel appliances by Samsung and LG, including a gas stove, and porcelain tiles. Conveniently access the backyard though a private walk-out, ideal for extending your large gatherings to an outdoor setting. A separate side entrance leads to a completely transformed basement with two large bedrooms that offer ample space and comfort. The living space is enhanced by a cozy fireplace, making it a perfect spot for relaxation and gatherings. The flooring throughout the basement is covered with waterproof vinyl laminate, combining durability with a sleek, modern look. The new kitchen cabinets are both functional and stylish, topped with quartz countertops and a matching backsplash that adds a touch of elegance. The basement kitchen is equipped with a new GE electric stove, a stainless steel fridge, and a washer and dryer, providing all the necessary amenities for convenience and efficiency. The bathroom has been fully renovated with a new vanity and quartz top. Windows have been changed, ensuring better insulation and a modern look. The renovation has turned the basement into a comfortable, stylish, and functional living area, perfect for both everyday living and entertaining guests.
Rooms
- TypeLevelDimensionsFlooring
- KitchenMain0' x 0'Other
- Living roomMain0' x 0'Other
- Dining roomMain0' x 0'Other
- Primary bedroomGround floor0' x 0'Other
- BedroomGround floor0' x 0'Other
- BedroomGround floor0' x 0'Other
- BathroomGround floor0' x 0'Other
- KitchenBasement0' x 0'Other
- Living roomBasement0' x 0'Other
- BedroomBasement0' x 0'Other
- BedroomBasement0' x 0'Other
- BathroomBasement0' x 0'Other
Listing Agents
Request More Information
Request More Information
Location
4 Barnes Cres W, Toronto, Ontario, M1G 1Z9 Canada
Around this property
Information about the area within a 5-minute walk of this property.
Request Neighbourhood Information
Learn more about the neighbourhood and amenities around this home
Request NowPayment Calculator
- $
- %$
- %
- Principal and Interest 0
- Property Taxes 0
- Strata / Condo Fees 0

