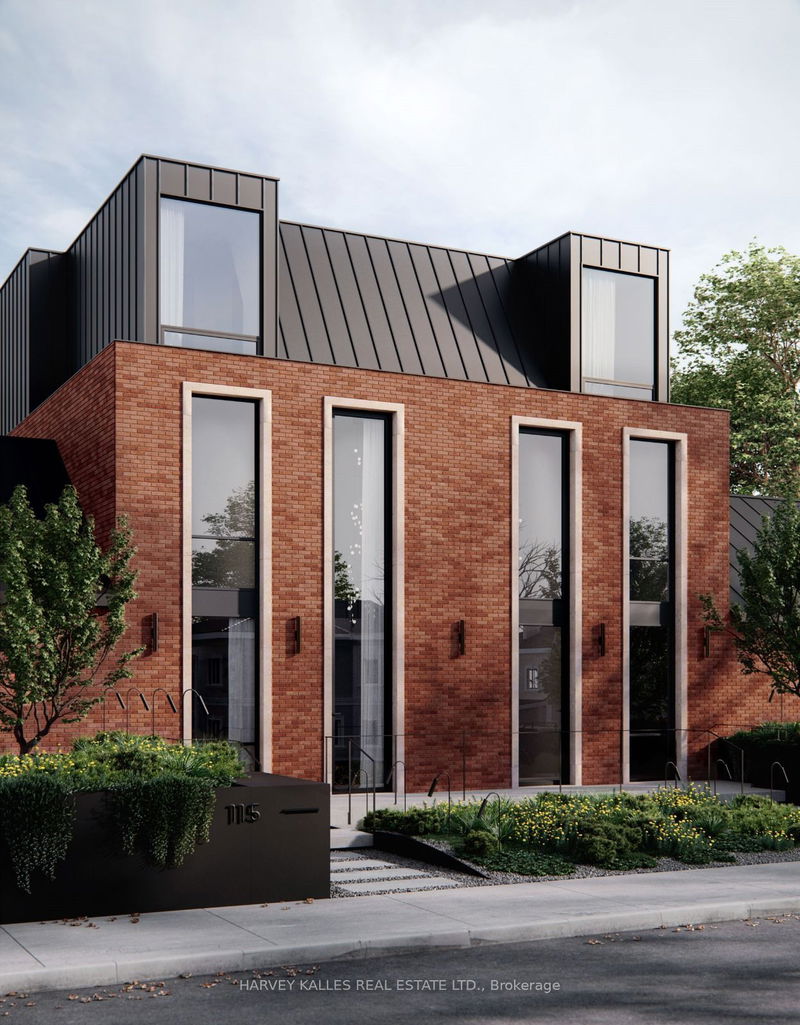Key Facts
- MLS® #: C9260351
- Property ID: SIRC2033681
- Property Type: Residential, Townhouse
- Lot Size: 3,225 sq.ft.
- Bedrooms: 3+1
- Bathrooms: 5
- Additional Rooms: Den
- Parking Spaces: 2
- Listed By:
- HARVEY KALLES REAL ESTATE LTD.
Property Description
Your Next Project, A Potential Award Winner on Palmerston! Plus A Head Start, So You Can Complete This Summer! Super Chic Architecture & Design Is Accentuated By A Spacious 25ft W-I-D-E Floor Plan. Incredible 25 by 129 Foot Lot (pool sized). House Has Been Framed, Bricked & Includes Ultra High-end Reynaers Windows And Doors! This Rest Is Up To You, Bring Your Designer And Contractor. Save A Ton Of Time, Take Over This Stunning Project And Make It Your Own! Renderings Are 3D Accurate To Current Floor Plan. 3+1 Bed, 5 Bath, Stunning Double Height Family Room And Front Foyer, Rare Main Floor Office, Chef's Kitchen Complete w/ Formal Pantry, Mud Room Smartly At Backyard Entrance, Full Height Lower Level (1,000SF underpinned), Second Floor Laundry, Each Bed With It's Own Ensuite Bathroom And Stunning Third Floor Primary Bedroom Retreat With Spa-Like Bath And Fabulous Views Of Downtown's Sparkling City Lights! One Of Downtown's Widest Floor Plans In One Of It's Most Iconic Locations!
Listing Agents
Request More Information
Request More Information
Location
11 1/2 Palmerston Ave, Toronto, Ontario, M6J 2H9 Canada
Around this property
Information about the area within a 5-minute walk of this property.
Request Neighbourhood Information
Learn more about the neighbourhood and amenities around this home
Request NowPayment Calculator
- $
- %$
- %
- Principal and Interest 0
- Property Taxes 0
- Strata / Condo Fees 0

