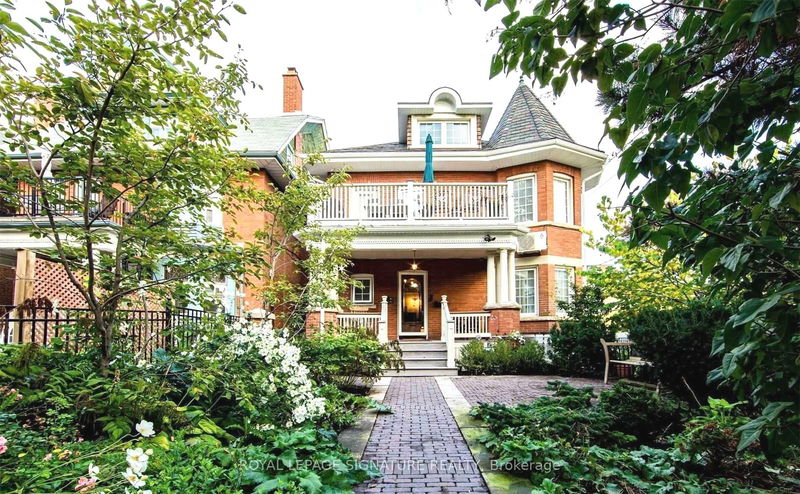Key Facts
- MLS® #: W9254435
- Property ID: SIRC2024894
- Property Type: Residential, Single Family Detached
- Lot Size: 3,600 sq.ft.
- Bedrooms: 5
- Bathrooms: 4
- Additional Rooms: Den
- Parking Spaces: 2
- Listed By:
- ROYAL LEPAGE SIGNATURE REALTY
Property Description
MULTI SUITE INVESTMENTOLD WORLD ELEGANCE COMBINED WITH MODERN UPDATED LIVING AT KING ST WEST & JAMESON AVE. 3500 Ft of fully updated suites on 4 floors. 9 ft. Ceilings, Hardwood Floors, Pot lights, Balconies & decks, Individual wall mounted HVAC units, 200A electrical, Kitchens with stone counters and Stainless-Steel appliances, Fireplaces, Backup Generator, Garden Sprinkler System, Gazebo, Parking, Hot Water Tanks, Coin Operated Laundry, Ring Doorbells. 15 Minutes by TTC to Downtown, minutes to Lakeshore & Gardiner, Walk to Parks and Lake Ontario. POTENTIAL: CONVERT 4 rental units to all 2 bedroom units or MEDICAL/CLINIC offices on ground floor while retaining 3 rental units.2 OWNED PARKING SPACES. Seller will provide vacant possession. **EXTRAS** POTENTIAL: CONVERT 4 rental units to all 2 bedroom units or MEDICAL/CLINIC offices on ground floor while retaining 3 rental units. Seller will provide vacant possession.2 OWNED PARKING SPACES
Listing Agents
Request More Information
Request More Information
Location
1 Maynard Ave S, Toronto, Ontario, M6K 2Z7 Canada
Around this property
Information about the area within a 5-minute walk of this property.
- 25.56% 35 to 49 years
- 24.5% 20 to 34 years
- 20.31% 50 to 64 years
- 10.29% 65 to 79 years
- 6.68% 80 and over
- 3.34% 5 to 9
- 3.28% 15 to 19
- 3.07% 0 to 4
- 2.98% 10 to 14
- Households in the area are:
- 53.59% Single person
- 37.91% Single family
- 8.44% Multi person
- 0.06% Multi family
- $95,262 Average household income
- $43,254 Average individual income
- People in the area speak:
- 63.38% English
- 12.52% Tibetan
- 6.87% English and non-official language(s)
- 4.86% Tagalog (Pilipino, Filipino)
- 3.04% Polish
- 2.59% Spanish
- 2.29% Vietnamese
- 1.6% Amharic
- 1.55% French
- 1.31% Tamil
- Housing in the area comprises of:
- 67.97% Apartment 5 or more floors
- 24.47% Apartment 1-4 floors
- 2.83% Duplex
- 2.01% Semi detached
- 1.98% Single detached
- 0.74% Row houses
- Others commute by:
- 30.04% Car
- 11.57% Foot
- 7.43% Bicycle
- 3.73% Other
- 27.87% High school
- 23.58% Bachelor degree
- 19.55% College certificate
- 15.32% Did not graduate high school
- 7.18% Post graduate degree
- 4.98% Trade certificate
- 1.51% University certificate
- The average air quality index for the area is 2
- The area receives 293.73 mm of precipitation annually.
- The area experiences 7.39 extremely hot days (30.88°C) per year.
Request Neighbourhood Information
Learn more about the neighbourhood and amenities around this home
Request NowPayment Calculator
- $
- %$
- %
- Principal and Interest $13,306 /mo
- Property Taxes n/a
- Strata / Condo Fees n/a

