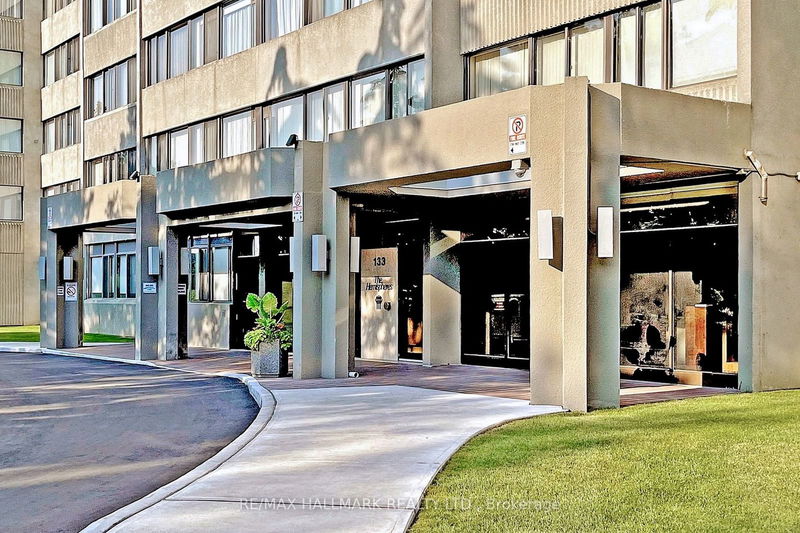Key Facts
- MLS® #: C9052546
- Property ID: SIRC1997358
- Property Type: Residential, Condo
- Bedrooms: 3+1
- Bathrooms: 2
- Additional Rooms: Den
- Parking Spaces: 2
- Listed By:
- RE/MAX HALLMARK REALTY LTD.
Property Description
Truly exceptional 3 bedroom corner suite with stunning views of G-Ross Park and gorgeous sunsets nestled on a cul-de-sac location just steps from public transit and close to shopping, the highway, schools, community centre, parks and more. Natural lighting cascades through this unit which spans over 1300 sqft of living space. It was tastefully renovated in 2019 creating a more open concept layout perfect for entertaining large groups as well as everyday family living. With every detail well-designed and executed, this unit brings modern features and finishes together with a very functional floorplan. Chef's dream kitchen boast highend stainless steel appliances, granite counter and sleek cabinetry. Living room, dining room and sitting rooms flow easily and have a bonus walk-in storage room. Primary bedroom suite is complete with spa-like ensuite & walk-in closet. Spacious 2nd and 3rd bedroom come complete with closet armoires. Main bathroom features a floating vanity and convenient walk-in shower. Ensuite laundry room in your own suite with Frontload washer and dryer. Equipped with Smart home technology allowing for temperature & lighting control with voice commands. 2 Car Tandem parking close to the elevator. The building itself offers a variety of amenities including bike storage, concierge, a gym, an outdoor pool, party/meeting room and a shabbat elevator. Don't miss your opportunity, this unit is lovingly cared for and is ready for it's new family. All Stainless Steel Appliances
Rooms
Listing Agents
Request More Information
Request More Information
Location
133 Torresdale Ave #1706, Toronto, Ontario, M2R 3T2 Canada
Around this property
Information about the area within a 5-minute walk of this property.
Request Neighbourhood Information
Learn more about the neighbourhood and amenities around this home
Request NowPayment Calculator
- $
- %$
- %
- Principal and Interest 0
- Property Taxes 0
- Strata / Condo Fees 0

