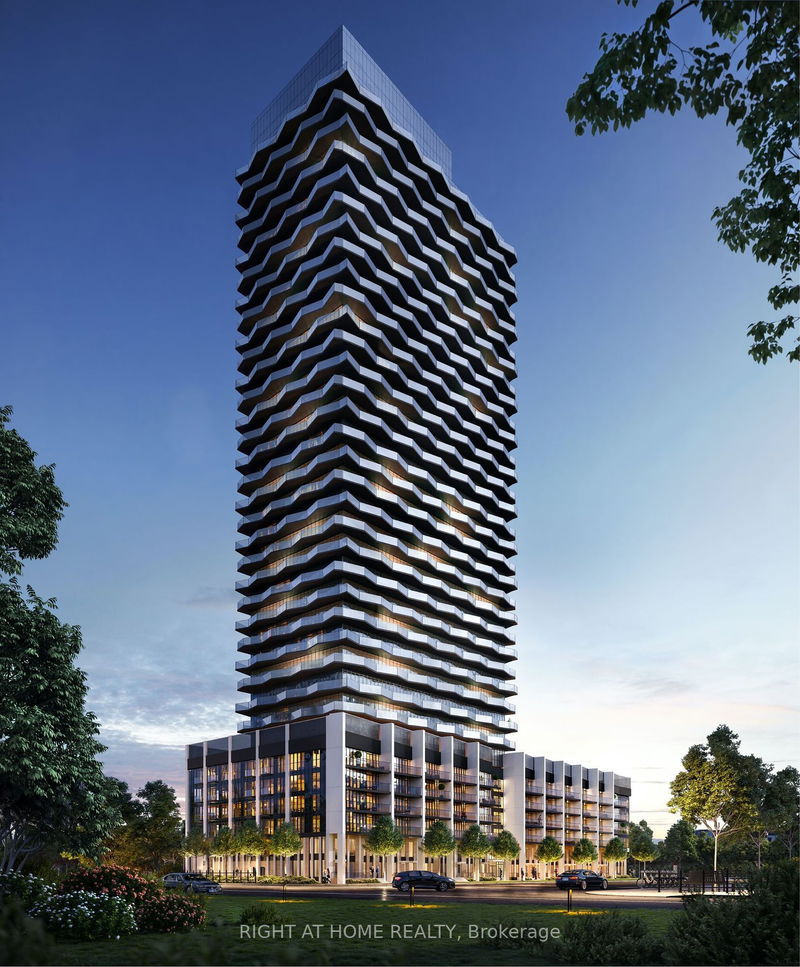Key Facts
- MLS® #: W9048327
- Property ID: SIRC1992461
- Property Type: Residential, Condo
- Bedrooms: 2
- Bathrooms: 2
- Additional Rooms: Den
- Parking Spaces: 1
- Listed By:
- RIGHT AT HOME REALTY
Property Description
Stunning Unit at Thirty Six Zorra Modern 2-bed, 2-bath corner unit with a 295 sq ft wrap-around balcony offering amazing sunlight and unobstructed sunset views. Features 689 sq ft interior with upgraded countertops, showers, flooring, walls, custom-fit Blinds, floor-to-ceiling windows, Fulgor Milano appliances, Samsung washer/dryer, and hardwood floors. Master bedroom with ensuite bath.Parking spot with EV charger and locker nearby. Building Amenities: Gym, pet spa, concierge, package room, sauna, recreation room, guest suites, outdoor roof pool with BBQ areas, small kids and pets areas, and much more. Amazing dog park with water features in front. Prime Location: Near GO stations (Mimico and Kipling) with direct train to downtown in 10 mins. Minutes from TTC bus stations for quick access to Kipling and Islington subway stations. Immediate access to the Gardiner and 427 for fast travel to the airport and/or downtown.
Rooms
Listing Agents
Request More Information
Request More Information
Location
36 Zorra St #1903, Toronto, Ontario, M8Z 0G5 Canada
Around this property
Information about the area within a 5-minute walk of this property.
Request Neighbourhood Information
Learn more about the neighbourhood and amenities around this home
Request NowPayment Calculator
- $
- %$
- %
- Principal and Interest 0
- Property Taxes 0
- Strata / Condo Fees 0

