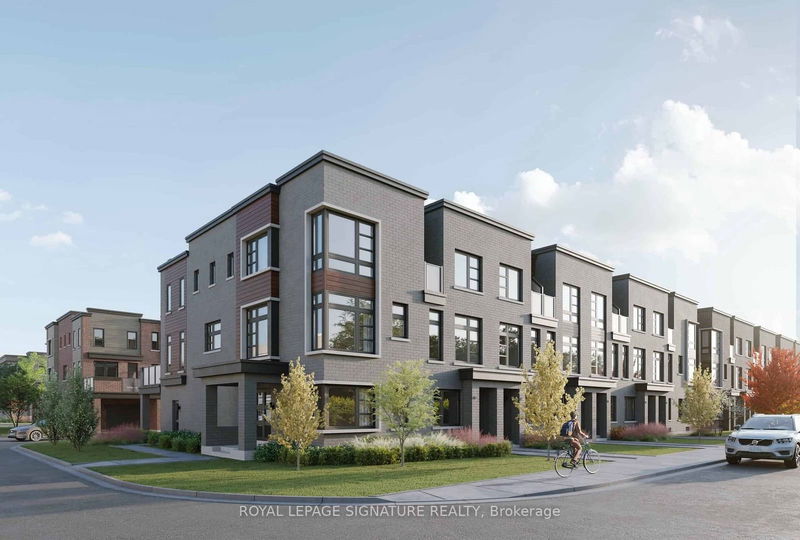Key Facts
- MLS® #: E9042975
- Property ID: SIRC1987010
- Property Type: Residential, Townhouse
- Lot Size: 1,585.83 sq.ft.
- Bedrooms: 4
- Bathrooms: 4
- Additional Rooms: Den
- Parking Spaces: 2
- Listed By:
- ROYAL LEPAGE SIGNATURE REALTY
Property Description
**Assignment Opportunity** At The Brand New MILA Towns! Discover Contemporary Living In This 3-Story CORNER LOT Town Home, Lynwood Model Full Of Upgrades, Located In This Exciting New Community In The Heart Of Scarborough With Expected Occupancy September 2024! Fantastic Open Concept Design Will Feature Living And Dining Areas Bathed In Natural Light From Large Windows, A Gourmet Kitchen With Top-Of-The-Line Stainless Steel Appliances And Elegant Cabinetry, Adjacent Family Room Includes A Walkout To The Large Balcony. This Modern Gem Includes 4 Spacious Bedrooms And 4 Luxurious Bathrooms, Providing Ample Space And Comfort For The Entire Family. The Primary Suite Will Offer A Private Oasis With A Walk-In Closet And A Spa-Like Ensuite Bathroom, Complete With Modern Fixtures And Finishes. Conveniently Surrounded By Transit Options, Including The Upcoming Sheppard East LRT, Helping Riders Commute Quicker Throughout The City, Adding 13 Km Of Rapid Transit From Don Mills Station To Morningside Ave. And Just Minutes Away From The Lawrence East Subway Station, Allowing Riders To Quickly Transfer To The Bloor-Danforth Line Into Downtown Toronto. Less Than 10 Minutes Away From Highway 401 And A Plethora Lifestyle Amenities Including Dining, Shopping And Entertainment Options At Nearby Scarbrough Town Center And Kennedy Commons. This Family Friendly Neighbourhood Is Surrounded By Lush Parks, Playgrounds, Community Centres, Sports Fields, Recreational Facilities, And Great Schools Of All Learning Levels. Centennial College And University Of Toronto Scarborough Campuses Are Just 12 Minutes Away.
Rooms
- TypeLevelDimensionsFlooring
- BedroomMain28' 2.5" x 36' 8.9"Other
- Living room2nd floor43' 7.6" x 60' 4.7"Other
- Dining room2nd floor43' 7.6" x 60' 4.7"Other
- Kitchen2nd floor43' 7.6" x 39' 8.3"Other
- Family room2nd floor43' 7.6" x 36' 10.7"Other
- Primary bedroom3rd floor43' 7.6" x 37' 4.8"Other
- Bedroom3rd floor33' 1.6" x 29' 2.3"Other
- Bedroom3rd floor43' 7.6" x 37' 4.8"Other
- Recreation RoomBasement28' 2.5" x 36' 8.9"Other
Listing Agents
Request More Information
Request More Information
Location
1555 Midland Ave #16-1, Toronto, Ontario, M1P 0A1 Canada
Around this property
Information about the area within a 5-minute walk of this property.
Request Neighbourhood Information
Learn more about the neighbourhood and amenities around this home
Request NowPayment Calculator
- $
- %$
- %
- Principal and Interest 0
- Property Taxes 0
- Strata / Condo Fees 0

