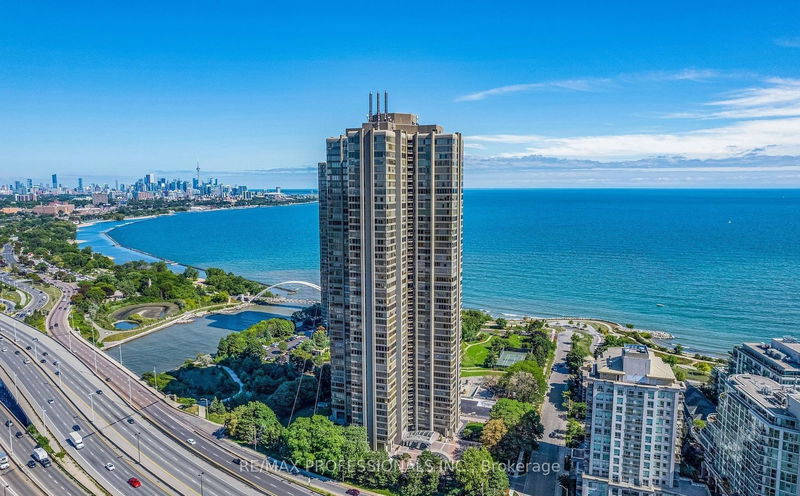Key Facts
- MLS® #: W9043425
- Property ID: SIRC1986953
- Property Type: Residential, Condo
- Bedrooms: 2
- Bathrooms: 3
- Additional Rooms: Den
- Parking Spaces: 2
- Listed By:
- RE/MAX PROFESSIONALS INC.
Property Description
Ah, life at The Palace Pier! Imagine a waterfront resort with every amenity you desire, and a crew so friendly and helpful that every day feels like a dream vacation. This is what makes The Palace Pier stand out. With a full suite of unparalleled amenities and concierge and valet services that raise the bar, luxury has been redefined at this 44-storey residence nestled on 9 acres amidst the gorgeous landscape of Lake Ontario, High Park and the Humber River. Priced to attract those ready to create their dream condo, this suite is perfect for buyers looking for more space at a great value. This 1890 sq ft diamond in the rough at The Palace Pier is a unique corner unit, originally a 3-bedroom converted to a spacious 2-bedroom, 2.5-bath suite, with larger dimensions than many similar units. It also includes 2 parking spots and a locker. This is your chance to snap up a spot at Toronto's premier waterfront residence and make it everything YOU want! Residents enjoy all-inclusive maintenance fees and access to a wide range of premium amenities, including valet service, grocery carts, private shuttle service, Veloute Restaurant, The Pier Shop, Spa at the Pier, tennis courts, putting greens, squash and basketball courts, a rooftop party room and terrace overlooking Lake Ontario, six gas BBQs/picnic grounds, indoor saltwater pool, hot tub, sauna, gym, yoga studio, car wash, guest suites, a children's playroom, a 24-hour concierge and enhanced security measures for a comfortable and worry-free lifestyle. Located in the vibrant yet peaceful Humber Bay Shores, enjoy easy access to the lake, hundreds of kilometres of scenic trails, parklands, restaurants and cafes, major highways, downtown Toronto, the airport, and TTC.
Rooms
Listing Agents
Request More Information
Request More Information
Location
2045 Lake Shore Blvd W #810, Toronto, Ontario, M8V 2Z6 Canada
Around this property
Information about the area within a 5-minute walk of this property.
Request Neighbourhood Information
Learn more about the neighbourhood and amenities around this home
Request NowPayment Calculator
- $
- %$
- %
- Principal and Interest 0
- Property Taxes 0
- Strata / Condo Fees 0

