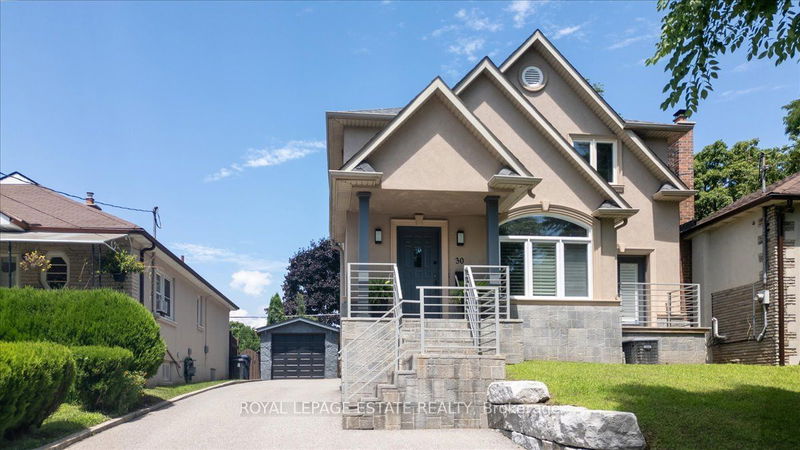Key Facts
- MLS® #: W9041529
- Property ID: SIRC1985028
- Property Type: Residential, Single Family Detached
- Lot Size: 5,808 sq.ft.
- Bedrooms: 3+1
- Bathrooms: 5
- Additional Rooms: Den
- Parking Spaces: 5
- Listed By:
- ROYAL LEPAGE ESTATE REALTY
Property Description
Nestled On A Quiet Street In A Tranquil And Sought-After Enclave Of South Sunnylea, 30 Doddington Drive Offers A Beautifully Designed Space Where Luxury Meets Functionality. Situated On A Spacious Pool Sized Lot, This Stunning Property Is Minutes To Lake Ontario And Features A Detached Garage And An Oversized Backyard, Providing Plenty Of Room For Outdoor Living And Entertaining. Step Inside To A Spacious Foyer With Vaulted Ceilings That Extend Into The Living Room Creating An Airy Atmosphere. The Main Level Boasts Wainscoting, Elegant Crown Moulding, And Gleaming Hardwood Floors Throughout, Adding A Touch Of Sophistication. The Large Dining Room Is Conveniently Located Next To The Kitchen Making It Perfect For Entertaining And Features Ample Room For Seating. The Open-Concept Kitchen Offers Granite Countertops, Stone Tile Backsplash, And A Centre Island With Bar Seating. The Spacious Family Room Off The Kitchen Offers A Walk-Out To The Large Backyard, And A Perfect Spot To Unwind. Tucked Away On The Main Level, There Is Also A Dedicated Office With A Walk-Out To Its Own Private Balcony. The Second Level Of The Home Features A Sun-Filled Primary Suite Complete With A Generous Walk-In Closet, Private Ensuite, And A Juliette Balcony. Two Additional Spacious Bedrooms On The Second Level Are Both Complete With Ample Closet Space And Natural Light Pouring In Through The Large Windows. Skylights In Both The Upstairs Hallway, And Main Bathroom On The Second Level. The Basement Is Perfectly Set Up For An In-Law Suite Complete With A Separate Entrance, Large Recreation Room, Wet Bar With Bar Fridge, An Additional Fourth Bedroom, And Two Full Washrooms. The Extra Large Backyard Features A Tiered Deck Perfect For Outdoor Dining Complete With A Natural Gas Line. Enjoy Living In This Desirable Family Friendly Community Steps To Parks, Trails, And The Many Amenities South Etobicoke Has To Offer.
Rooms
- TypeLevelDimensionsFlooring
- Living roomMain10' 3.6" x 17' 5.4"Other
- Dining roomMain10' 4.7" x 17' 5"Other
- KitchenMain14' 5" x 16' 8"Other
- Family roomMain12' 4.8" x 14' 9.1"Other
- Home officeMain8' 3.6" x 10' 6.7"Other
- Primary bedroom2nd floor12' 7.9" x 17' 1.9"Other
- Bedroom2nd floor8' 7.5" x 13' 4.6"Other
- Bedroom2nd floor8' 3.9" x 11' 8.9"Other
- Recreation RoomBasement15' 9.7" x 29' 10.6"Other
- BedroomBasement11' 6.9" x 11' 8.5"Other
Listing Agents
Request More Information
Request More Information
Location
30 Doddington Dr, Toronto, Ontario, M8Y 1S4 Canada
Around this property
Information about the area within a 5-minute walk of this property.
Request Neighbourhood Information
Learn more about the neighbourhood and amenities around this home
Request NowPayment Calculator
- $
- %$
- %
- Principal and Interest 0
- Property Taxes 0
- Strata / Condo Fees 0

