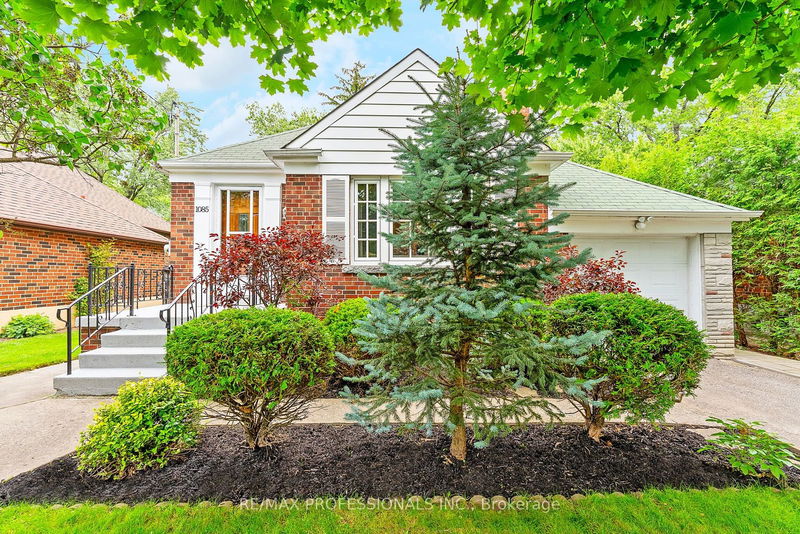Key Facts
- MLS® #: W9010418
- Property ID: SIRC1962609
- Property Type: Residential, House
- Lot Size: 4,325 sq.ft.
- Bedrooms: 2+1
- Bathrooms: 2
- Additional Rooms: Den
- Parking Spaces: 3
- Listed By:
- RE/MAX PROFESSIONALS INC.
Property Description
Welcome to 1085 Royal York Road, a move-in ready brick bungalow nestled in the heart of The Kingsway, within the highly sought-after Lambton-Kingsway Junior Middle School district. This beautiful home boasts superb curb appeal, contemporary charm and numerous updates throughout. The wide 43.25' x 100' lot provides plenty of outdoor space, including a cozy front porch & landscaped front gardens. The main level features a spacious living room, ideal for entertaining, complete with pot lights, a wood-burning fireplace, hardwood floors, crown moulding and a large window framing views of the front yard, a formal dining room, perfect for hosting gatherings, with hardwood floors, crown moulding and a modern chandelier, an updated kitchen equipped with stainless steel appliances, granite counters, a marble backsplash and a breakfast bar, 2 generous bedrooms with closets and views of the backyard and an updated 4 piece bathroom. The lower level offers a massive recreation room, a roomy third bedroom, a renovated 3 piece bathroom, a laundry/storage room, an oversized landing that can easily accommodate a gym or home office and, with a separate entrance, this space offers excellent potential for an in-laws or nanny suite. Outside, the fully fenced backyard is a private oasis featuring a new interlocking patio with a BBQ area, great for outdoor dining and relaxation, a large lawn, a garden shed and treed vistas. The single attached garage and private driveway provide parking for three cars! Excellent development potential: top-up, rebuild, or add a two-storey, 1,118sq.ft. garden suite. Ideally located in The Kingsway, one of Torontos premier neighbourhoods, near top-ranked schools - LKS, OLS & KCS, a short walk to Royal York Subway, trendy shops & restaurants along Bloor St and Kingsmill Plaza, Memorial Pool and Health Club, Home Smith Park, walking and cycling trails along the Humber River and Lambton Kingsway Park. Enjoy easy access to major highways and Pearson Airport!
Rooms
- TypeLevelDimensionsFlooring
- FoyerMain5' 5.7" x 7' 10.3"Other
- Living roomMain12' 10.3" x 14' 7.1"Other
- Dining roomMain8' 2.8" x 10' 9.9"Other
- KitchenMain9' 3.4" x 12' 3.6"Other
- Primary bedroomMain10' 5.9" x 10' 10.7"Other
- BedroomMain9' 2.6" x 10' 5.9"Other
- Recreation RoomLower13' 5.4" x 20' 5.6"Other
- BedroomLower9' 3" x 11' 10.9"Other
- DenLower10' 10.3" x 20' 2.9"Other
- UtilityLower12' 4.8" x 16' 8"Other
Listing Agents
Request More Information
Request More Information
Location
1085 Royal York Rd, Toronto, Ontario, M8X 2G8 Canada
Around this property
Information about the area within a 5-minute walk of this property.
Request Neighbourhood Information
Learn more about the neighbourhood and amenities around this home
Request NowPayment Calculator
- $
- %$
- %
- Principal and Interest 0
- Property Taxes 0
- Strata / Condo Fees 0
Apply for Mortgage Pre-Approval in 10 Minutes
Get Qualified in Minutes - Apply for your mortgage in minutes through our online application. Powered by Pinch. The process is simple, fast and secure.
Apply Now
