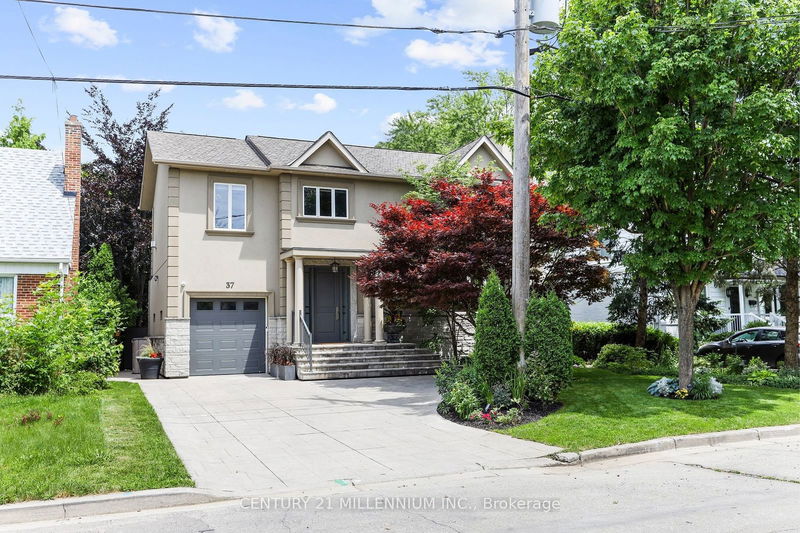Key Facts
- MLS® #: W9010278
- Secondary MLS® #: 40616042
- Property ID: SIRC1962606
- Property Type: Residential, House
- Lot Size: 8,384 sq.ft.
- Bedrooms: 3+1
- Bathrooms: 4
- Additional Rooms: Den
- Parking Spaces: 4
- Listed By:
- CENTURY 21 MILLENNIUM INC.
Property Description
Discover the perfect blend of comfort and convenience in this urban oasis. Nestled in a sought-after neighborhood just steps from the Kipling Transit hub, easy access to highways & 10 minutes to Pearson. Walking distance to excellent schools, parks, restaurants, shops, and the future Etobicoke Civic Centre. The backyard is a private retreat for relaxation and gatherings. Saltwater pool features a stone waterfall, outdoor speakers, insulated cabana bar+washroom, Artic Spa 6-person hot tub (2022). The built-in stone outdoor kitchen with natural gas BBQ and stovetop, and wood-burning fireplace/pizza oven. Smart inground irrigation system ensures lush gardens, while professionally landscaped perennial gardens provide beauty and privacy accompanied by a low-maintenance composite fence. gourmet kitchen includes a wall oven/microwave convection oven, built-in refrigerator with ice maker, 7-series Bosch dishwasher, Thermador range hood with warming lights, Jenn-Air 36-inch gas and electric range top with chrome-infused griddle, and Miele automatic espresso, tea, and coffee maker. The primary features a 6-piece ensuite, gas fireplace, balcony, and a large w/i closet. The 2nd and 3rd bedrooms have large custom built-in closets. Luxury finishes include solid wood interior doors and premium Anderson windows and doors. Home is equipped with energy-saving technology, including a smart ERV air exchange (2022), a separate HRV and 2nd-floor HEPA filter system & smart color-adjustable landscape lighting. The walk-up basement features a gas fireplace, custom refrigerated wine cellar/cold room, and an additional bedroom. This property also boasts a 1.5-car drive-through garage with high ceilings. This property is a true urban gem, offering a harmonious blend of luxury, technology, and accessibility. Don't miss the chance to make it your own oasis in the city.
Rooms
- TypeLevelDimensionsFlooring
- Living roomMain11' 6.1" x 14' 8.3"Other
- Dining roomMain10' 9.5" x 12' 7.9"Other
- KitchenMain12' 8.3" x 10' 11.8"Other
- Primary bedroomUpper14' 1.2" x 18' 9.2"Other
- BedroomUpper12' 10.3" x 10' 11.4"Other
- BedroomUpper12' 9.5" x 12' 5.6"Other
- Family roomBasement13' 9.3" x 18' 8.4"Other
- Home officeBasement13' 9.3" x 8' 4.5"Other
Listing Agents
Request More Information
Request More Information
Location
37 Jopling Ave N, Toronto, Ontario, M9B 4E9 Canada
Around this property
Information about the area within a 5-minute walk of this property.
Request Neighbourhood Information
Learn more about the neighbourhood and amenities around this home
Request NowPayment Calculator
- $
- %$
- %
- Principal and Interest 0
- Property Taxes 0
- Strata / Condo Fees 0
Apply for Mortgage Pre-Approval in 10 Minutes
Get Qualified in Minutes - Apply for your mortgage in minutes through our online application. Powered by Pinch. The process is simple, fast and secure.
Apply Now
