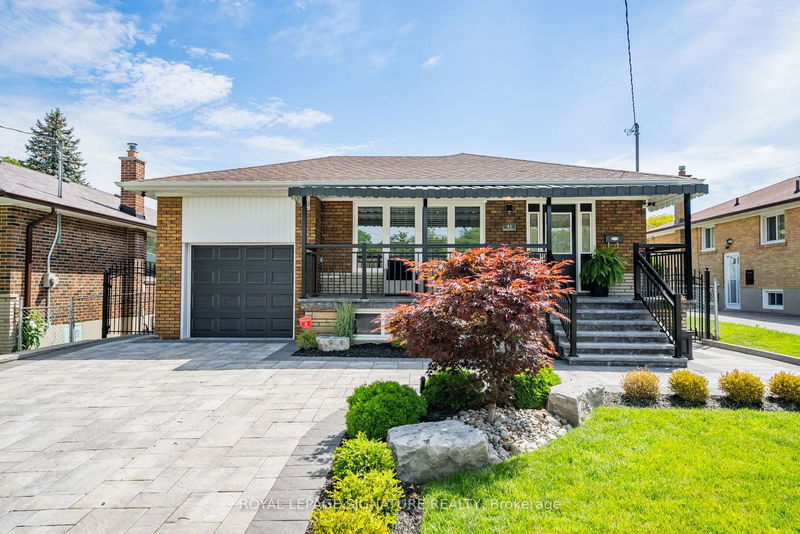Key Facts
- MLS® #: E9010920
- Property ID: SIRC1962538
- Property Type: Residential, House
- Lot Size: 5,051.01 sq.ft.
- Bedrooms: 3+2
- Bathrooms: 2
- Additional Rooms: Den
- Parking Spaces: 6
- Listed By:
- ROYAL LEPAGE SIGNATURE REALTY
Property Description
Welcome to this beautifully renovated home that boasts a plethora of upgrades. The kitchen cabinets upstairs were refinished in 2024, giving them afresh and modern look. A separate entrance with a new door was installed in 2024, providing convenience and privacy. The basement features a brand-new kitchen from 2023, along with new flooring installed in both 2008 & 2023. The exterior of the house is equally impressive, with interlock landscaping, iron gates on each side of the house, exterior pot lights added in the same year and a water irrigation system for easy maintenance(2020). The windows were replaced in 2016, ensuring energy efficiency. The roof and eaves trough systems were updated 2015. Inside, enjoy the comfort of interior pot lights upstairs and a fully updated furnace and air conditioning system from 2017. Located just minutes away from the Hospital, Hwy 401, TTC & STC. Don't miss out on this incredible opportunity to own a meticulously upgraded home in a prime location!
Rooms
- TypeLevelDimensionsFlooring
- Family roomGround floor11' 3.8" x 14' 4.8"Other
- Dining roomGround floor6' 11.4" x 12' 1.6"Other
- KitchenGround floor13' 6.2" x 7' 6.1"Other
- Primary bedroomGround floor13' 1.8" x 9' 4.2"Other
- BedroomGround floor9' 5.7" x 10' 3.2"Other
- BedroomGround floor9' 6.1" x 8' 10.2"Other
- Media / EntertainmentBasement12' 7.1" x 22' 7.2"Other
- Cellar / Cold roomBasement3' 6.9" x 22' 7.2"Other
- KitchenBasement13' 1.8" x 12' 7.5"Other
- BedroomBasement9' 6.1" x 8' 10.2"Other
Listing Agents
Request More Information
Request More Information
Location
45 Brantwood Dr, Toronto, Ontario, M1H 2G5 Canada
Around this property
Information about the area within a 5-minute walk of this property.
Request Neighbourhood Information
Learn more about the neighbourhood and amenities around this home
Request NowPayment Calculator
- $
- %$
- %
- Principal and Interest 0
- Property Taxes 0
- Strata / Condo Fees 0
Apply for Mortgage Pre-Approval in 10 Minutes
Get Qualified in Minutes - Apply for your mortgage in minutes through our online application. Powered by Pinch. The process is simple, fast and secure.
Apply Now
