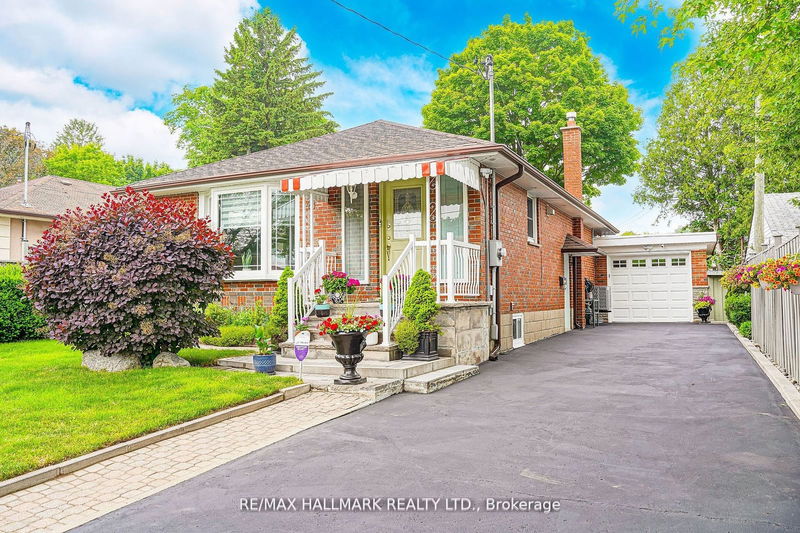Key Facts
- MLS® #: E9012140
- Property ID: SIRC1962426
- Property Type: Residential, House
- Lot Size: 4,830 sq.ft.
- Bedrooms: 3+2
- Bathrooms: 2
- Additional Rooms: Den
- Parking Spaces: 5
- Listed By:
- RE/MAX HALLMARK REALTY LTD.
Property Description
Absolutely move in condition bungalow with a separate entrance to a 2 bedroom fully finished basement apartment with full kitchen. Loads with extra features and improvements. New roof and driveway 2016, Stainless steel Fridge and gas stove 2017, New hot water tank 2018, 200 amp Electrical panel upgrade 2019, New hardwood in main floor and bsmt living room, New front steps and awning 2020, New windows and blinds 2022, New quartz countertop in main kitchen 2022, New digital washer 2022, dryer, Hi eff Furnace and central Air conditioner 2023, 21ft x 14ft deck with enclosure, interlock walkways, fully fenced yard with lots of perennial plants, drive through garage with new automatic doors. Aluminum soffits, gutter pipes and gutter guard. Extra parking and fully landscaped. Surveillance camera and alarm system. Non-smoking home in excellent location with easy access to Hwy 401, Shopping mall, hospitals, medical pharmacies, elementary school, places of worship, multiple trails and parks and TTC bus to subway through Brimley and Danforth. No work needed for many years. Quick closing available.
Rooms
- TypeLevelDimensionsFlooring
- FoyerGround floor4' 2.7" x 4' 6.3"Other
- Living roomGround floor11' 9.7" x 16' 10.3"Other
- Dining roomGround floor8' 4.3" x 11' 10.1"Other
- KitchenGround floor10' 6.7" x 14' 4.4"Other
- Primary bedroomGround floor11' 2.2" x 12' 9.9"Other
- BedroomGround floor9' 10.5" x 10' 9.1"Other
- BedroomGround floor7' 9.7" x 12' 1.2"Other
- Laundry roomBasement7' 6.4" x 10' 3.6"Other
- Living roomBasement15' 4.2" x 19' 2.7"Other
- KitchenBasement9' 8.1" x 10' 7.1"Other
- BedroomBasement11' 6.5" x 12' 6.3"Other
- BedroomBasement10' 7.8" x 11' 1.4"Other
Listing Agents
Request More Information
Request More Information
Location
48 Seminole Ave, Toronto, Ontario, M1J 1N1 Canada
Around this property
Information about the area within a 5-minute walk of this property.
Request Neighbourhood Information
Learn more about the neighbourhood and amenities around this home
Request NowPayment Calculator
- $
- %$
- %
- Principal and Interest 0
- Property Taxes 0
- Strata / Condo Fees 0
Apply for Mortgage Pre-Approval in 10 Minutes
Get Qualified in Minutes - Apply for your mortgage in minutes through our online application. Powered by Pinch. The process is simple, fast and secure.
Apply Now
