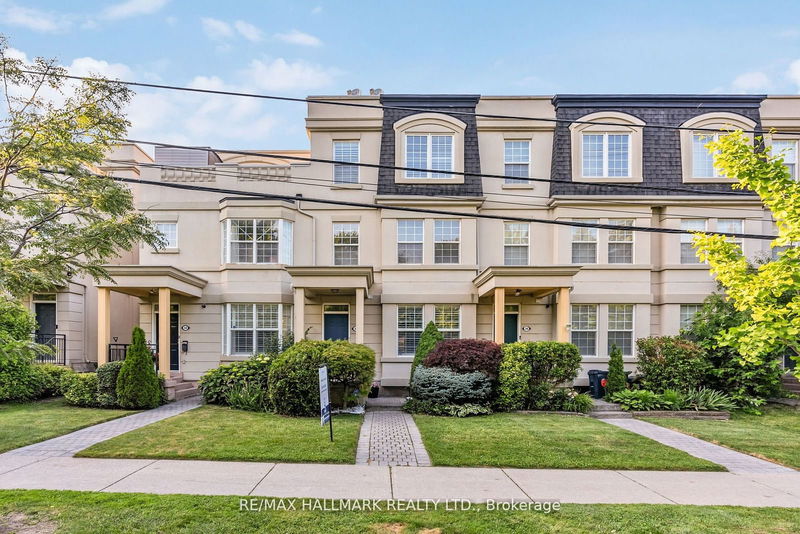Key Facts
- MLS® #: C9009250
- Property ID: SIRC1960395
- Property Type: Residential, Townhouse
- Lot Size: 1,487.21 sq.ft.
- Bedrooms: 3
- Bathrooms: 4
- Additional Rooms: Den
- Parking Spaces: 2
- Listed By:
- RE/MAX HALLMARK REALTY LTD.
Property Description
This beautiful south facing custom-built executive townhome nestled in the highly coveted community of Banbury-Don Mills is the one you've been looking for. Over $100K spent in recent upgrades. Approximately 2,300 sqft of total living space. 9 ft smooth ceilings. Features of this home include: open concept main floor with gleaming hardwood flooring throughout, impressive millwork and marble walls, two elegant fireplaces, private underground 2-car parking garage, gourmet kitchen with sleek granite countertops, backsplash, and island, energy-efficient LED pot lights and appliances. Bright and sun soaked with two skylights (vented). Freshly painted interiors. Three wall-mounted TVs with surround system, built-in speakers on the main floor and in the primary bedroom. The secluded 3rd floor primary bedroom is outfitted with a custom-designed walk-in closet and the luxurious ensuite bath has been upgraded with a steamist shower. Enjoy a cup of coffee on your private rooftop terrace. Custom-made Murphy bed in the 3rd bedroom for optimized organization and extra space. Ensuite baths in all bedrooms and custom walk-in closets. Entertain in your fenced backyard with interlocking and beautiful berries garden. The epitome of the ultra convenient location with walking distance to the scenic and tranquil trails (Don mills Trail), parks (Bond Park), top rated public and private schools, swimming, baseball, basketball, tennis, dance and art studios, animal Hospitals, Sunnybrook/North York General Hospitals, Shops at Don Mills, Edwards Garden, coffee shops, eateries, and DVP/401.Perfect for growing families and space-seekers alike! Welcome home!
Rooms
- TypeLevelDimensionsFlooring
- Living roomMain14' 7.9" x 21' 7.5"Other
- Dining roomMain10' 11.8" x 15' 4.6"Other
- KitchenMain15' 11" x 30' 10"Other
- Bedroom2nd floor12' 9.4" x 17' 11.3"Other
- Bedroom2nd floor15' 7.4" x 11' 4.2"Other
- Primary bedroom3rd floor12' 9.4" x 17' 10.1"Other
- Recreation RoomBasement14' 10.7" x 13' 10.5"Other
Listing Agents
Request More Information
Request More Information
Location
34 Bond Ave, Toronto, Ontario, M3B 3R8 Canada
Around this property
Information about the area within a 5-minute walk of this property.
Request Neighbourhood Information
Learn more about the neighbourhood and amenities around this home
Request NowPayment Calculator
- $
- %$
- %
- Principal and Interest 0
- Property Taxes 0
- Strata / Condo Fees 0
Apply for Mortgage Pre-Approval in 10 Minutes
Get Qualified in Minutes - Apply for your mortgage in minutes through our online application. Powered by Pinch. The process is simple, fast and secure.
Apply Now
