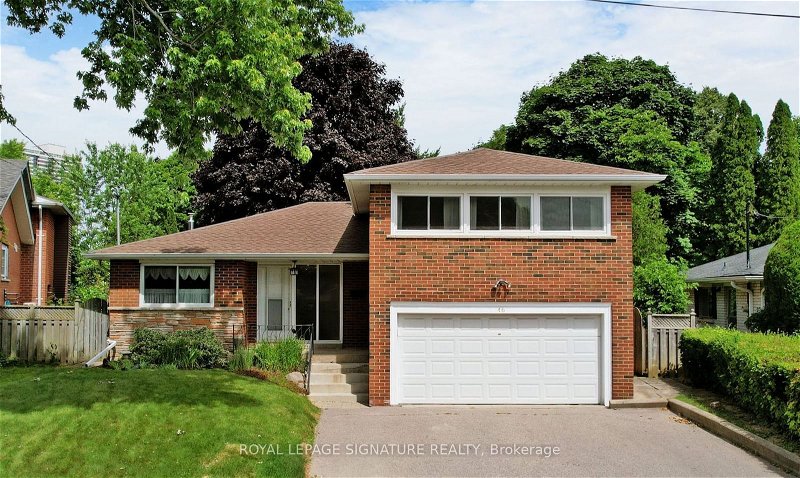Key Facts
- MLS® #: C9003910
- Property ID: SIRC1958704
- Property Type: Residential, House
- Lot Size: 5,412 sq.ft.
- Bedrooms: 3+1
- Bathrooms: 2
- Additional Rooms: Den
- Parking Spaces: 4
- Listed By:
- ROYAL LEPAGE SIGNATURE REALTY
Property Description
Create Your Own Story In Don Valley Village. Loved Endlessly Over The Past 50 Years 46 Sandbourne Has Raised 3 Generations! This Home Has Generated Lots Of Love, Laughs And Great Memories And Is Now Ready For A New Beginning! Lovely and Well maintained Original owner Family Home on a Pool sized and Pie shaped lot. Bright and Spacious Floor Plan. Large Living room and Dining Room combination with walk out to the Back yard. Eat in kitchen with side entrance. Large bedrooms for a growing family. Lower levels allow for an extra bedroom or office and a family/rec room with a Gas Fireplace. Recent Updates include: Furnace 2016, A/C 2017, Roof 2018. Freshly Painted. Large Backyard Partially backing on to Park and leads to Seneca Public School. Fully fenced and a Gardeners delight! Oversized garage! Mins to Seneca College, 404/DVP and 401. A short walk to Fairview Mall and subway access to the Sheppard Avenue line. Sought after location that is perfect for End Users and Investors. Clean and ready to Move in !
Rooms
- TypeLevelDimensionsFlooring
- Living roomMain11' 3" x 16' 2.8"Other
- Dining roomMain9' 7.3" x 9' 10.5"Other
- KitchenMain9' 2.2" x 17' 6.2"Other
- Bedroom2nd floor8' 4.3" x 11' 8.5"Other
- Primary bedroom2nd floor10' 9.1" x 16' 4.8"Other
- Bedroom2nd floor10' 11.1" x 11' 1.8"Other
- BedroomLower10' 9.9" x 14' 2.4"Other
- Recreation RoomBasement9' 2.2" x 20' 1.5"Other
- Laundry roomBasement9' 6.1" x 14' 11.1"Other
Listing Agents
Request More Information
Request More Information
Location
46 Sandbourne Cres, Toronto, Ontario, M2J 3A6 Canada
Around this property
Information about the area within a 5-minute walk of this property.
Request Neighbourhood Information
Learn more about the neighbourhood and amenities around this home
Request NowPayment Calculator
- $
- %$
- %
- Principal and Interest 0
- Property Taxes 0
- Strata / Condo Fees 0
Apply for Mortgage Pre-Approval in 10 Minutes
Get Qualified in Minutes - Apply for your mortgage in minutes through our online application. Powered by Pinch. The process is simple, fast and secure.
Apply Now
