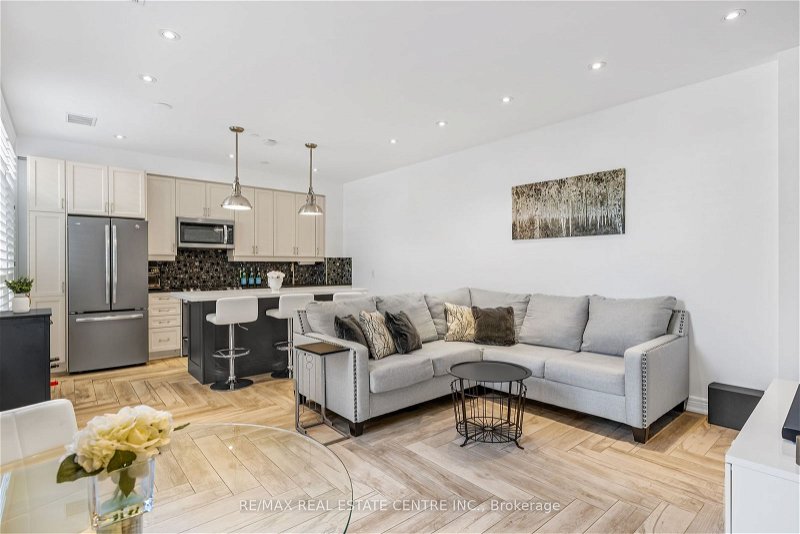Key Facts
- MLS® #: C8480638
- Property ID: SIRC1951695
- Property Type: Residential, Condo
- Year Built: 11
- Bedrooms: 2
- Bathrooms: 1
- Additional Rooms: Den
- Parking Spaces: 2
- Listed By:
- RE/MAX REAL ESTATE CENTRE INC.
Property Description
Discover Luxury Living In The Stunning 2 Bedroom Corner Suite At Portrait Condos, A Boutique Mid-Rise Tower Nestled In One Of Toronto's Most Coveted Neighbourhoods Of Clanton Park, Known For Its Picturesque Tree-Line Streets And Expansive Homes. This Fully Renovated, Sprawling Bungalow-Style Suite Boasts Endless Upgrades Throughout Including 9-Foot Ceilings, Elegant Herringbone Flooring, Pot Lights, Modern Light Fixtures, Exquisite Feature Walls, Closet Built-Ins, Stylish California Shutters And So Much More. Custom Chef's Kitchen Features Oversized Island, Modern Two-Tone Cabinetry, Quartz Counters, Pantry And Ample Storage Space. Open-Concept Living And Dining Area Extends To Expansive Terrace, Complete With Bbq Hook Up And Surrounded By Lush Gardens, Offering A Private Oasis Perfect For Entertaining. Spacious Primary Bedroom Offers Walk-In Closet With Custom Built In Storage. Luxurious Spa-Quality Bathroom With Stylish Glass Shower Enclosure, Granite Counter And Impressive Wall Tile. Full Walk-In Laundry Room Allows For Additional Storage Space. With 2 Parking Spaces (1 EV-Equipped) And Locker Included, This Home Combines Style And Convenience Seamlessly. Experience The Epitome Of Modern And Contemporary Living In This Absolute Showstopper!
Rooms
Listing Agents
Request More Information
Request More Information
Location
701 Sheppard Ave W #113, Toronto, Ontario, M3H 0B2 Canada
Around this property
Information about the area within a 5-minute walk of this property.
Request Neighbourhood Information
Learn more about the neighbourhood and amenities around this home
Request NowPayment Calculator
- $
- %$
- %
- Principal and Interest 0
- Property Taxes 0
- Strata / Condo Fees 0
Apply for Mortgage Pre-Approval in 10 Minutes
Get Qualified in Minutes - Apply for your mortgage in minutes through our online application. Powered by Pinch. The process is simple, fast and secure.
Apply Now
