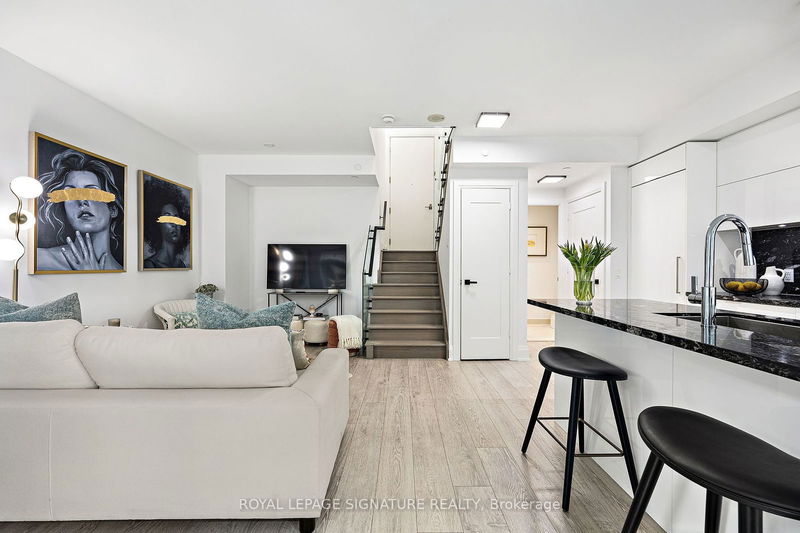Key Facts
- MLS® #: W8475442
- Property ID: SIRC1950358
- Property Type: Residential, Condo
- Year Built: 6
- Bedrooms: 2
- Bathrooms: 3
- Additional Rooms: Den
- Parking Spaces: 1
- Listed By:
- ROYAL LEPAGE SIGNATURE REALTY
Property Description
Contemporary Living By The Lake! Once In A Lifetime Opportunity To Own A Rare 2 Storey Unit At Riva Del Lago. 1 Of 3 Units In The Entire Building. Amazing Layout That Will Not Disappoint. Waterfront Trails, Parks & Serene Views Right At Your Door Steps. 2 Bedrooms, 3 Washrooms, 1179-sqft Of Living Space. A Very Well Maintained Condo In A Highly Sought After Building On Marine Parade Drive. Enjoy Lively Restaurants, Cafes And Gelatos While Strolling Through The Vibrant Community. Must See In Person To Appreciate This Home.
Rooms
- TypeLevelDimensionsFlooring
- KitchenMain16' 6.8" x 20' 2.1"Other
- Living roomMain13' 1.4" x 16' 4.8"Other
- Dining roomMain13' 1.4" x 16' 4.8"Other
- Powder RoomMain6' 6.7" x 13' 1.4"Other
- Primary bedroomUpper10' 11.8" x 10' 11.8"Other
- BedroomUpper9' 6.9" x 9' 11.6"Other
- BathroomUpper9' 10.1" x 13' 1.4"Other
- BathroomUpper11' 5.7" x 9' 10.1"Other
Listing Agents
Request More Information
Request More Information
Location
110 Marine Parade Dr #103, Toronto, Ontario, M8V 0A3 Canada
Around this property
Information about the area within a 5-minute walk of this property.
Request Neighbourhood Information
Learn more about the neighbourhood and amenities around this home
Request NowPayment Calculator
- $
- %$
- %
- Principal and Interest 0
- Property Taxes 0
- Strata / Condo Fees 0
Apply for Mortgage Pre-Approval in 10 Minutes
Get Qualified in Minutes - Apply for your mortgage in minutes through our online application. Powered by Pinch. The process is simple, fast and secure.
Apply Now
