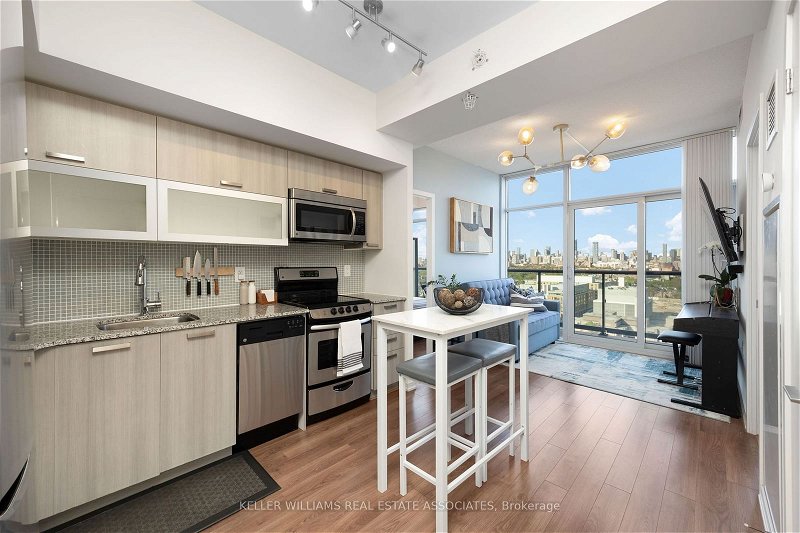Key Facts
- MLS® #: C8468982
- Property ID: SIRC1947600
- Property Type: Residential, Condo
- Year Built: 6
- Bedrooms: 2
- Bathrooms: 2
- Additional Rooms: Den
- Parking Spaces: 1
- Listed By:
- KELLER WILLIAMS REAL ESTATE ASSOCIATES
Property Description
CN Tower and unobstructed skyline views, penthouse, 2 beds + 2 full baths, all for less than the average Toronto condo sales price. Would you believe me if I told you it was possible to have all those things in one sleek and modern package? Here it is! Take a look at this view, it's like a Toronto postcard you sent to your best friend about your love for the city. Many other suites in the building look directly into other units, don't have a balcony, don't have parking, or a combination of those factors. When a suite like this comes up, it usually doesn't take long to sell. This very efficient floor plan has the bedrooms split on either side of the living room. Have you been looking to buy a 1 bedroom? Come check this out instead and you'll get a dedicated space for an office or a roommate. Situated in West Queen West, this is where it's at - restaurants, bars, coffee shops, everything that happens on Ossington, and Trinity Bellwoods park is a short walk away. This location has a 98 walk score and a 90 transit score, it doesn't get much better. Great building amenities on the 6th floor include: gym, games room, large party room, and media room.
Rooms
Listing Agents
Request More Information
Request More Information
Location
36 Lisgar St #PH11E, Toronto, Ontario, M6J 0C7 Canada
Around this property
Information about the area within a 5-minute walk of this property.
Request Neighbourhood Information
Learn more about the neighbourhood and amenities around this home
Request NowPayment Calculator
- $
- %$
- %
- Principal and Interest 0
- Property Taxes 0
- Strata / Condo Fees 0
Apply for Mortgage Pre-Approval in 10 Minutes
Get Qualified in Minutes - Apply for your mortgage in minutes through our online application. Powered by Pinch. The process is simple, fast and secure.
Apply Now
