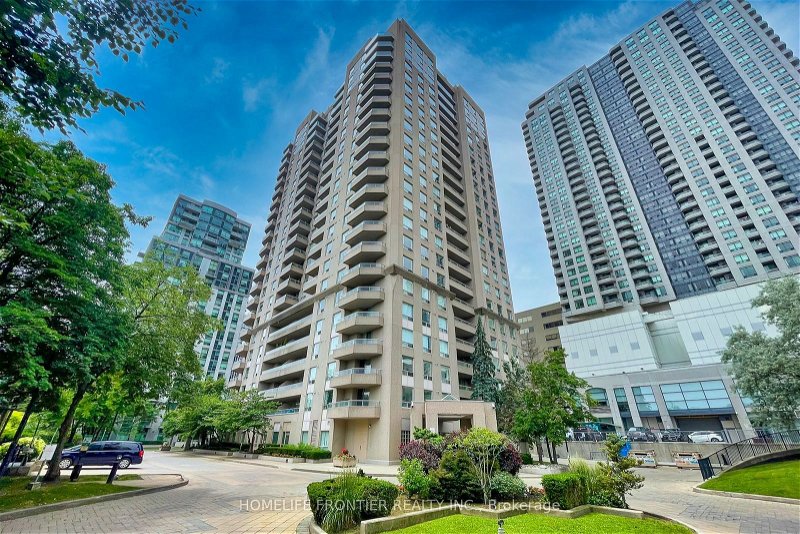Key Facts
- MLS® #: C8470078
- Property ID: SIRC1947573
- Property Type: Residential, Condo
- Bedrooms: 2
- Bathrooms: 2
- Additional Rooms: Den
- Parking Spaces: 2
- Listed By:
- HOMELIFE FRONTIER REALTY INC.
Property Description
Presenting an exquisite 2 Bed & 2 Bath, Bright & Airy S/E corner suite located in the highly desirable Yonge and Empress neighborhood, within the Great School Zone(Earl Haig SS and McKee PS). A charming breakfast area, perfect for casual dining and morning routines. The Prim br is designed with two generous double closets and a private 3-piece ensuite bathroom. The functional layout offers separate br areas, ensuring privacy and comfort. Convenience with direct access to TTC Subway and Empress Walk, Library etc. making it the epitome of urban living. This sun-drenched suite spans approximately 1,070square feet and includes a large balcony with serene treetop views. It also includes the rare advantage of "2-Car Tandem Parking". Residents will enjoy access to an array of amenities, including a state-of-the-art gym and a squash court, ensuring a luxurious and active lifestyle.
Rooms
Listing Agents
Request More Information
Request More Information
Location
18 Hillcrest Ave #305, Toronto, Ontario, M2N 6T5 Canada
Around this property
Information about the area within a 5-minute walk of this property.
Request Neighbourhood Information
Learn more about the neighbourhood and amenities around this home
Request NowPayment Calculator
- $
- %$
- %
- Principal and Interest 0
- Property Taxes 0
- Strata / Condo Fees 0
Apply for Mortgage Pre-Approval in 10 Minutes
Get Qualified in Minutes - Apply for your mortgage in minutes through our online application. Powered by Pinch. The process is simple, fast and secure.
Apply Now
