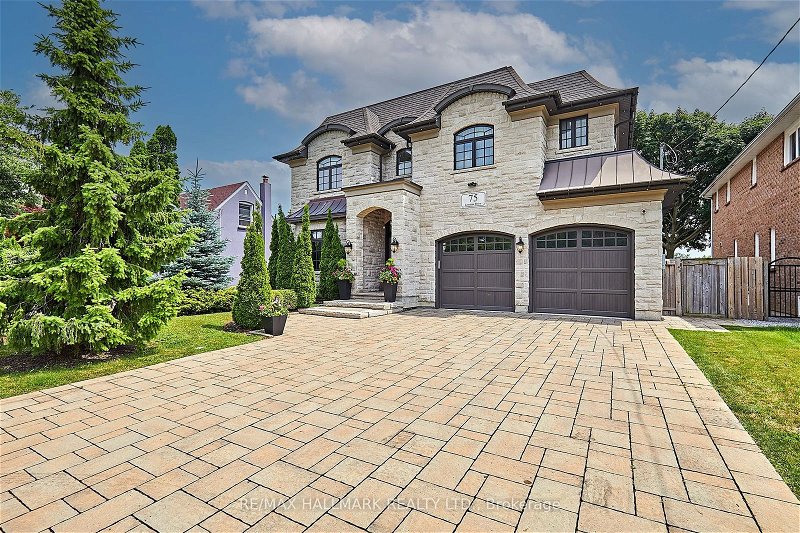Key Facts
- MLS® #: C8470002
- Property ID: SIRC1947553
- Property Type: Residential, House
- Lot Size: 7,611 sq.ft.
- Bedrooms: 4+1
- Bathrooms: 5
- Additional Rooms: Den
- Parking Spaces: 8
- Listed By:
- RE/MAX HALLMARK REALTY LTD.
Property Description
Home Is Where Lorraine Is. This Luxurious French Chateau Inspired Home Was Custom Built In 2014 And Offers Approx. 6000sqft of Living Space A&B Grade. With 4 +1 Bedrooms and 5 Bathrooms and 8 Car Parking Including Double Garage With Interior Access To Mudroom. This Home Was Meticulously Designed And Built For The Original Owners, Reflecting Their Personal Commitment To Quality And Attention To Detail. The Bells and Whistles: New Roof ('22), 10ft Ceilings On Every Floor, Massive Chef-Worthy Kitchen With Subzero/Wolf Appliances, Quartz Countertops and Butlers Pantry, Relax In Your Main Floor Family Room, Walk-Out To Your Professionally Landscaped Backyard With Artificial Turf, Large Flagstone Patio and Golf Putting Green, Work From Home In The Dedicated Office Space With Built-In Cabinetry, Head Up To Your Massive Primary Retreat With Walk-Through Closet and Stunning 5pc Ensuite, 2nd Bedroom Offers Large Walk-In With 3pc Ensuite Heated Floors, 3rd and 4th Bedrooms Offer Shared 5pc Bath and Each A Built-In Study Area, Upgraded Pella Windows and Doors, White Oak Flooring, Heated Marble Flooring In All Bathrooms and Marble Hallways and Zoned SONOS Audio. Lower Level Has Loads To Offer Including, Gym, Theatre Room, Sauna, 500+ Bottle Glass Wine Cellar, Wet Bar, Large French Doors and W/O to Backyard, Heated Marble Flooring Throughout, 4pc Bath and Large Guest Bedroom With Double Closet.This Home Has Been Feng Shui Certified By A Professional Geomancer, Ensuring Harmony And Positive Energy Throughout.
Rooms
- TypeLevelDimensionsFlooring
- Dining roomMain12' 11.9" x 16' 3.2"Other
- Home officeMain21' 7" x 35' 7.9"Other
- KitchenMain20' 1.5" x 21' 3.9"Other
- Breakfast RoomMain8' 6.3" x 12' 9.4"Other
- Mud RoomMain15' 8.9" x 12' 8.8"Other
- Primary bedroom2nd floor17' 10.1" x 19' 10.5"Other
- Bedroom2nd floor12' 10.3" x 14' 7.5"Other
- Bedroom2nd floor12' 7.5" x 16' 8.7"Other
- Bedroom2nd floor11' 7.7" x 15' 6.2"Other
- Recreation RoomLower31' 5.1" x 38' 10.9"Other
- Exercise RoomBasement12' 8.3" x 13' 8.5"Other
- Media / EntertainmentBasement13' 3.8" x 14' 1.2"Other
Listing Agents
Request More Information
Request More Information
Location
75 Lorraine Dr, Toronto, Ontario, M2N 2E3 Canada
Around this property
Information about the area within a 5-minute walk of this property.
Request Neighbourhood Information
Learn more about the neighbourhood and amenities around this home
Request NowPayment Calculator
- $
- %$
- %
- Principal and Interest 0
- Property Taxes 0
- Strata / Condo Fees 0
Apply for Mortgage Pre-Approval in 10 Minutes
Get Qualified in Minutes - Apply for your mortgage in minutes through our online application. Powered by Pinch. The process is simple, fast and secure.
Apply Now
