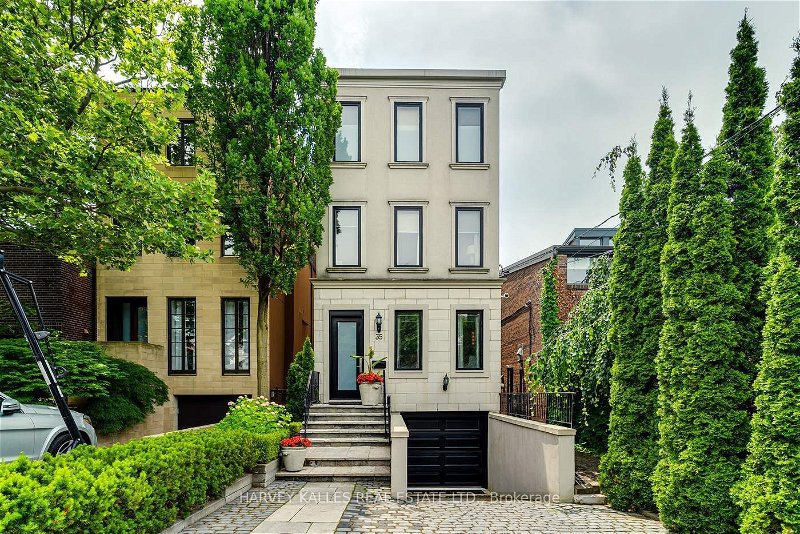Key Facts
- MLS® #: C8464522
- Property ID: SIRC1945707
- Property Type: Residential, House
- Lot Size: 2,464.91 sq.ft.
- Year Built: 16
- Bedrooms: 3+1
- Bathrooms: 5
- Additional Rooms: Den
- Parking Spaces: 3
- Listed By:
- HARVEY KALLES REAL ESTATE LTD.
Property Description
Fantastic Opportunity On A Tranquil Street In The Heart Of Forest Hill Village! This Beautifully Maintained And Updated Custom-Built Home Offers Executive Spacious Living With Over Three Storeys Of Above Grade Living! The Main Floor Features Rare 10 Ft Ceilings And A Gorgeous Open-Concept Layout, With Large Principal Living And Dining Areas Exuding Elegance And Grace. The Entertainer's Kitchen, With Ample Space And Solid Wood Cabinetry, Opens To A Breakfast Area And Family Room That Leads To A South-Facing Garden Oasis. The Allure Continues To The Second And Third Floors: The Third Level Is Entirely Designated For Your Primary Escape! Unwind In Your Spacious Primary Bedroom That Features A Sizable Walk-In Closet, A Huge Primary Ensuite, And A Secluded Terrace To Call Your Own Away From The Days Hustle And Bustle. The Second Level Offers 2 Additional Bedrooms Plus An Open Concept Home Study/Library That Truly Serves As The Perfect Space To Work Or Study. The Newly Renovated Lower Level, With Heated Floors And Custom Built-Ins, Transforms Into A Dreamy Rec Room With Walkout To The Rear Garden, And Also Features A Stylish Bathroom, Laundry Room, And Below Grade Garage Access. Located In The Vibrant Forest Hill Village With Its Restaurants, Cafes, Boutiques, Fitness Studios, And Salons and Spas, And Is Surrounded By Ravine Parks, Top Schools Such As UCC, BSS, & Forest Hill Jr & Sr, Public Transit, And More! This Home Is A One-Of-A-Kind Gem In A Prime Community. A Must-See!
Rooms
- TypeLevelDimensionsFlooring
- Living roomMain16' 9.1" x 14' 9.1"Other
- Dining roomMain13' 1.8" x 14' 4.8"Other
- KitchenMain16' 9.1" x 12' 9.4"Other
- Family roomMain16' 9.1" x 9' 1.8"Other
- Primary bedroom3rd floor16' 9.1" x 14' 11"Other
- Bedroom2nd floor16' 9.1" x 12' 8.8"Other
- Bedroom2nd floor16' 9.1" x 10' 7.8"Other
- Study2nd floor12' 4.8" x 12' 2"Other
- Recreation RoomLower14' 11.9" x 18' 1.4"Other
- Laundry roomLower5' 8.1" x 10' 8.6"Other
Listing Agents
Request More Information
Request More Information
Location
35 Thelma Ave, Toronto, Ontario, M4V 1X8 Canada
Around this property
Information about the area within a 5-minute walk of this property.
Request Neighbourhood Information
Learn more about the neighbourhood and amenities around this home
Request NowPayment Calculator
- $
- %$
- %
- Principal and Interest 0
- Property Taxes 0
- Strata / Condo Fees 0
Apply for Mortgage Pre-Approval in 10 Minutes
Get Qualified in Minutes - Apply for your mortgage in minutes through our online application. Powered by Pinch. The process is simple, fast and secure.
Apply Now
