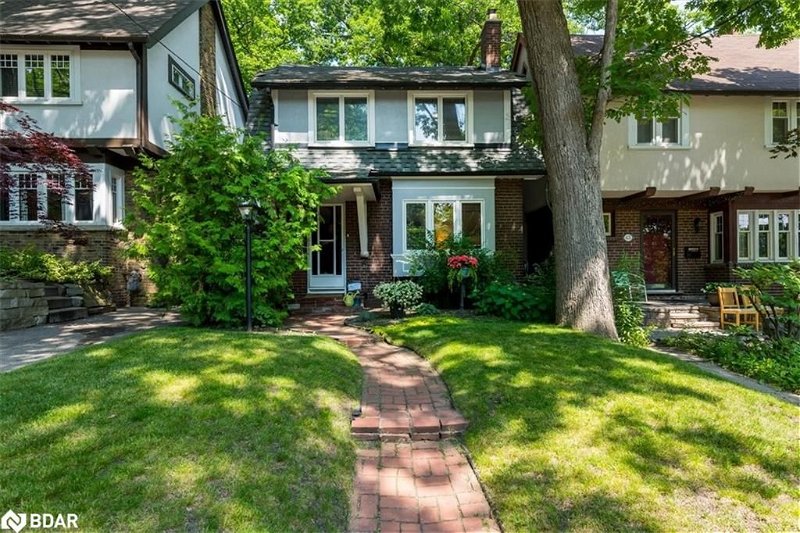Key Facts
- MLS® #: 40609471
- Property ID: SIRC1943849
- Property Type: Residential, House
- Living Space: 2,045.31 sq.ft.
- Year Built: 1915
- Bedrooms: 3
- Bathrooms: 1+1
- Listed By:
- Keller Williams Experience Realty Brokerage
Property Description
Solid detached Century Home located in Upper Beaches Area! This was the first home built on Normandy Blvd. in 1915. This property is nestled amongst the trees in a superb generational, family friendly neighbourhood and has lots to offer. Loads of natural light adorn the hardwood floors throughout this carpet free 3 bedroom/ 2 bathroom home. Some original stained glass windows, a main floor pocket door and a cozy wood burning fireplace add a charming feel with elegance. The upper bathroom has been completely renovated with a glass shower and separate soaker tub for relaxation topped off with a large skylight to gaze at the sky above. The master bedroom has a dreamy closet/ dressing boudoir area to withdraw to. Private fully fenced yard has a shed for storage and a new deck to enjoy barbecues with your family, children and four legged friends. Pride of ownership. Steps to TTC Streetcar and Buses and just a 15 minute walk to Woodbine Subway Station. Close to Bowmore Rd. Jr. & Sr. Public School with early french immersion, late extended french, gifted programs and more. Enjoy nearby cafés, restaurants and shopping on the Danforth and on Queen Street. Remember you're only minutes from Woodbine Beach and Boardwalk. *Application in progress for Parking Pad Permit.
Rooms
- TypeLevelDimensionsFlooring
- Dining roomMain12' 11.1" x 11' 10.7"Other
- Family roomMain11' 10.9" x 16' 11.9"Other
- Living roomMain13' 8.1" x 16' 4.8"Other
- Bathroom2nd floor10' 8.6" x 10' 9.1"Other
- KitchenMain13' 5.8" x 7' 10.8"Other
- Bedroom2nd floor14' 4.8" x 10' 7.1"Other
- Bedroom2nd floor11' 1.8" x 8' 11"Other
- Den2nd floor10' 4.8" x 9' 3.8"Other
- Primary bedroom2nd floor10' 2" x 17' 11.1"Other
- Recreation RoomLower18' 2.8" x 12' 4"Other
- UtilityLower20' 9.4" x 5' 8.8"Other
- Laundry roomLower9' 6.1" x 12' 6"Other
- StorageLower6' 7.1" x 5' 8.8"Other
- BathroomMain0' x 7' 8.1"Other
Listing Agents
Request More Information
Request More Information
Location
65 Normandy Boulevard, Toronto, Ontario, M4L 3K4 Canada
Around this property
Information about the area within a 5-minute walk of this property.
Request Neighbourhood Information
Learn more about the neighbourhood and amenities around this home
Request NowPayment Calculator
- $
- %$
- %
- Principal and Interest 0
- Property Taxes 0
- Strata / Condo Fees 0
Apply for Mortgage Pre-Approval in 10 Minutes
Get Qualified in Minutes - Apply for your mortgage in minutes through our online application. Powered by Pinch. The process is simple, fast and secure.
Apply Now
