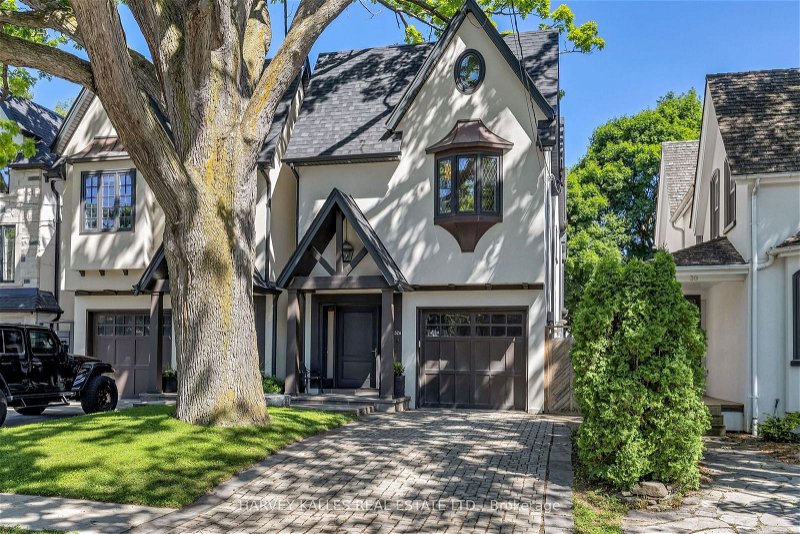Key Facts
- MLS® #: W8463942
- Property ID: SIRC1943473
- Property Type: Residential, House
- Lot Size: 3,025 sq.ft.
- Year Built: 6
- Bedrooms: 4+1
- Bathrooms: 5
- Additional Rooms: Den
- Parking Spaces: 3
- Listed By:
- HARVEY KALLES REAL ESTATE LTD.
Property Description
Exceptional Kingsway Detached Home with Approximately 4,500 square feet of finished interior space on deep 121 foot lot by PhD Design Inc.! Newer Custom Build and High Quality Designer Finishes Throughout the 4 Level Home .. Nestled within the coveted Kingsway Community featuring The Humber River and Etienne Brule Park, Kingsway Lambton PS / Kingsway College Private School (both extremely highly coveted and desired), and Shopping Cafes and Restaurants at your literal Doorstep! Short 15 minute drive to Pearson Airport, Sherway Gardens, Bloor West Village, High Park and Junction Community. Destination community of established residences and owners, within a mature tree lined community of desirable homes, streets and topography within a convenient location. Attend the highly desirable Kingsway Lambton PS (amongst the highest Fraser Institute ratings in all of Toronto) or Catholic / Private Schools. Convenience and amenities abound within a seemingly curated community of residences. Created with the highest quality materials including stone, marble, wood and slate and an endless list of features: Open Concept Main Level with 10' ceiling heights, with walkout to Landscaped, Maintenance free Front and Rear Gardens with Artificial Turf, Engineered White Oak Custom Flooring Throughout, Chefs Custom Kitchen with Leathered Calacatta Countertops and Backsplash, Wood and Metal Rear Sliding Oversized Doors and Custom Windows Throughout, 42" Entry Door Multi Point Security Entrance Door, Light Filled Garden Shed with Electricity, Master Ensuite Spa Bath w/Duravit Jet Tub and Juliette Balcony, Stunning 3rd Level Finished with loft style Vaulted Ceilings with open concept and multiple uses, 6 Bathrooms, 2x Laundry Rooms, Fully Finished Lower Level, Interlocking Driveway and True Pride of Ownership! Your forever Kingsway Home is here at an incredible value.
Rooms
- TypeLevelDimensionsFlooring
- Living roomMain19' 3.4" x 13' 9.3"Other
- Dining roomMain18' 5.3" x 9' 2.2"Other
- KitchenMain15' 11" x 8' 10.2"Other
- Primary bedroom2nd floor13' 9.3" x 12' 9.5"Other
- Bedroom2nd floor11' 9.7" x 15' 8.9"Other
- Bedroom2nd floor11' 1.8" x 9' 10.1"Other
- Bedroom3rd floor15' 11" x 8' 6.3"Other
- Loft3rd floor30' 6.1" x 18' 4.4"Other
- Recreation RoomLower27' 10.6" x 16' 4.8"Other
- BedroomLower10' 2" x 8' 6.3"Other
- Laundry roomLower7' 10.4" x 16' 4.8"Other
- Laundry room2nd floor5' 10.8" x 10' 5.9"Other
Listing Agents
Request More Information
Request More Information
Location
32A Government Rd, Toronto, Ontario, M8X 1V9 Canada
Around this property
Information about the area within a 5-minute walk of this property.
Request Neighbourhood Information
Learn more about the neighbourhood and amenities around this home
Request NowPayment Calculator
- $
- %$
- %
- Principal and Interest 0
- Property Taxes 0
- Strata / Condo Fees 0
Apply for Mortgage Pre-Approval in 10 Minutes
Get Qualified in Minutes - Apply for your mortgage in minutes through our online application. Powered by Pinch. The process is simple, fast and secure.
Apply Now
