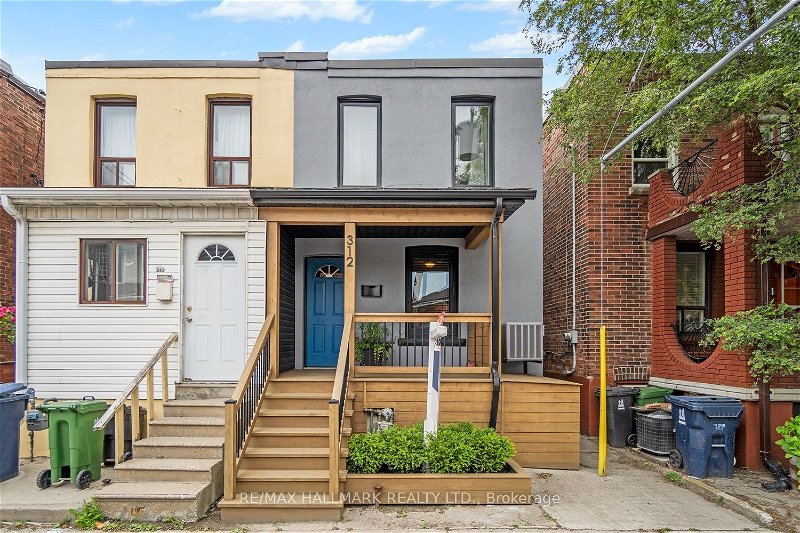Key Facts
- MLS® #: W8460790
- Property ID: SIRC1943462
- Property Type: Residential, Townhouse
- Lot Size: 1,120 sq.ft.
- Bedrooms: 2+1
- Bathrooms: 3
- Additional Rooms: Den
- Listed By:
- RE/MAX HALLMARK REALTY LTD.
Property Description
Discover the perfect entry-level home you've been seeking right here. This residence presents abundant potential for a first-time buyer. The basement offers versatility as a potential income-generating space, featuring a separate entrance, a full kitchen, a bathroom, and above-grade windows flooding the area with natural light. The main dwelling is impeccably move-in ready, boasting tasteful renovations throughout. Highlights include exquisite vinyl flooring, a stylish kitchen with a spacious center island, an open-concept layout, and a versatile main floor office or family room. Upstairs, a stunning brand-new bathroom complements a generously sized primary bedroom with ample wardrobe space and a well-appointed second bedroom. Step outside to the serene backyard retreat, reminiscent of a countryside setting, complete with mature trees and a garden oasis- a refreshing departure from typical condo living. Major updates, including a new roof in 2018, kitchen and main floor bathroom renovations in 2018, furnace and central air conditioning system replacement in 2019, and updated upper windows in 2021, ensure peace of mind and convenience for the new homeowner. With all significant tasks completed, this home invites you to simply move in and relish in its charms.
Rooms
- TypeLevelDimensionsFlooring
- Living roomMain10' 2" x 10' 3.6"Other
- KitchenMain8' 9.5" x 10' 3.6"Other
- Home officeMain9' 9.7" x 13' 10.8"Other
- Primary bedroom2nd floor9' 10.1" x 13' 10.8"Other
- Bedroom2nd floor12' 4.4" x 7' 2.6"Other
- KitchenBasement12' 9.5" x 10' 3.6"Other
- Living roomBasement9' 10.5" x 7' 4.9"Other
- BedroomBasement8' 3.9" x 8' 5.5"Other
Listing Agents
Request More Information
Request More Information
Location
312 Old Weston Rd, Toronto, Ontario, M6N 3A4 Canada
Around this property
Information about the area within a 5-minute walk of this property.
Request Neighbourhood Information
Learn more about the neighbourhood and amenities around this home
Request NowPayment Calculator
- $
- %$
- %
- Principal and Interest 0
- Property Taxes 0
- Strata / Condo Fees 0
Apply for Mortgage Pre-Approval in 10 Minutes
Get Qualified in Minutes - Apply for your mortgage in minutes through our online application. Powered by Pinch. The process is simple, fast and secure.
Apply Now
