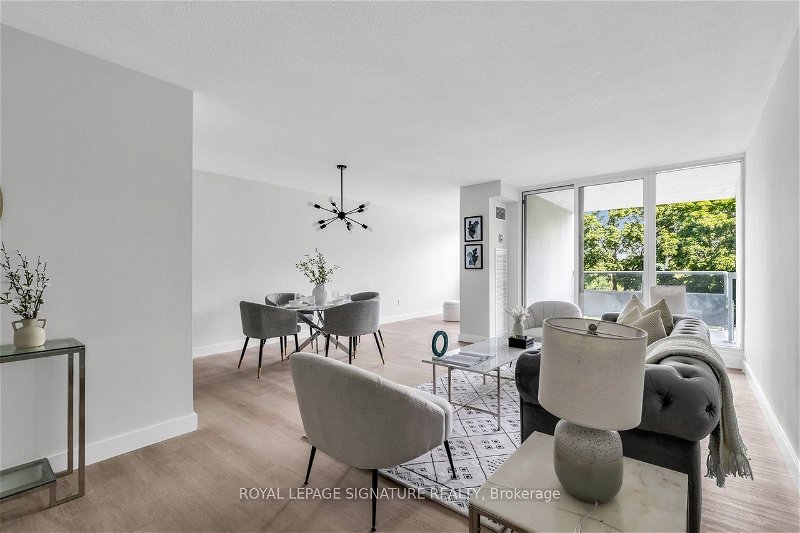Key Facts
- MLS® #: W8463594
- Property ID: SIRC1943438
- Property Type: Residential, Condo
- Year Built: 31
- Bedrooms: 3+1
- Bathrooms: 2
- Additional Rooms: Den
- Parking Spaces: 1
- Listed By:
- ROYAL LEPAGE SIGNATURE REALTY
Property Description
Welcome To Highly Desirable Winston House Building; With Large Windows And Glass Doors, This South Facing Naturally Bright, Sun Filled, Beautifully Renovated Top To Bottom Home Includes; 3 Very Spacious Bedrooms And A Massive Den, Which Has Been Concerted To An Open Concept Living Space. 2 Full Bathrooms With A Modern Touch Finishings, Enormous Living - Dining - Kitchen And Laundry With Lots Of Storage. Enjoy The Unobstructed Views Of The CN Tower From Its Open Walkout Balcony And From Each Of The Rooms. This Exquisite Layout In The Home Feels Like You Are Living In A House And Not A Condo.But The Perks Don't Stop There! This Condo Offers An Array Of Amenities To Enhance Your Lifestyle, Including A Concierge, An Indoor Pool(Newly Renovated), Sauna, Tennis Courts, Gym, Party Room, Games Room, Bike Storage, And More. Plus, With Ample Visitor Parking And Electric Car Charger Station, Entertaining Friends And Family Is A Breeze. Maintenance Fee Includes Cable/Internet, Water, Heat, AC, Building Insurance, Use Of All The Amenities. With TTC Access Right At Your Doorstep Every Few Minutes And Major Highways Minutes Away, Commuting Couldn't Be Easier. New LRT Underway. And For The Golf Enthusiasts, Scarlett Woods Golf Course Is Just Steps Away! Many Parks And Trails Nearby.
Rooms
- TypeLevelDimensionsFlooring
- Living roomFlat22' 1.7" x 11' 5.4"Other
- Dining roomFlat7' 4.5" x 12' 1.6"Other
- KitchenFlat12' 7.9" x 13' 11.3"Other
- Primary bedroomFlat12' 8.7" x 21' 11.7"Other
- BedroomFlat8' 9.5" x 16' 6.4"Other
- BedroomFlat9' 3.4" x 16' 5.6"Other
- DenFlat8' 10.2" x 12' 9.4"Other
- Laundry roomFlat6' 9.1" x 5' 9.6"Other
Listing Agents
Request More Information
Request More Information
Location
75 Emmett Ave #211, Toronto, Ontario, M6M 5A7 Canada
Around this property
Information about the area within a 5-minute walk of this property.
Request Neighbourhood Information
Learn more about the neighbourhood and amenities around this home
Request NowPayment Calculator
- $
- %$
- %
- Principal and Interest 0
- Property Taxes 0
- Strata / Condo Fees 0
Apply for Mortgage Pre-Approval in 10 Minutes
Get Qualified in Minutes - Apply for your mortgage in minutes through our online application. Powered by Pinch. The process is simple, fast and secure.
Apply Now
