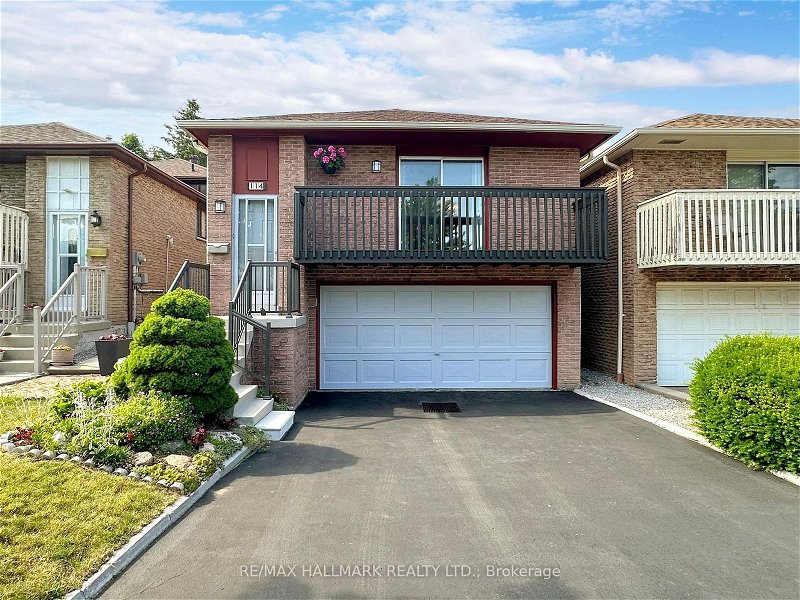Key Facts
- MLS® #: E8462224
- Property ID: SIRC1943351
- Property Type: Residential, Townhouse
- Lot Size: 3,240 sq.ft.
- Year Built: 31
- Bedrooms: 3
- Bathrooms: 3
- Additional Rooms: Den
- Parking Spaces: 4
- Listed By:
- RE/MAX HALLMARK REALTY LTD.
Property Description
Welcome to 114 Granada Cres.....a rarely available, deceivingly large 5 level detached backsplit with so much to love. Situated in a convenient neighbourhood with fantastic 401 access & minutes to Rouge National Urban park for nature at its finest! The immaculate, well maintained home features multi-levels of living space, including an in between level with laundry area, walk in closet & separate cold room/pantry. A huge unspoiled, high/dry basement - perfect for ample storage or finish for added family space or conversion to rental income. It's a real bonus! The main levels feature a welcoming foyer with a handy mirrored closet, double door entry to the extra spacious living/dining room combination & a unique walkout to a large 18x4 ft balcony to enjoy your morning coffee. The updated kitchen with stainless steel appliances features a bright open breakfast area overlooking the lower level family room with open stone wood burning fireplace & walk/out to the lovely & private patio/garden. A bedroom/office with 2 piece bath completes this level...all above grade. The beautifully finished upper level has a primary bedroom with updated 3 piece bath & huge walk-in closet. The additional bedroom overlooking the back yard has a large closet & is serviced by a renovated 4 piece bath. This wonderful home is extra special to the long time original owner & it will be the perfect fit for new owners looking for a beautiful turn key opportunity in absolute move-in condition. Everything you need to make it your own. No need to hesitate...you are home!
Rooms
- TypeLevelDimensionsFlooring
- FoyerMain8' 6.3" x 6' 11.8"Other
- Living roomMain21' 7.8" x 25' 5.1"Other
- Dining roomMain21' 7.8" x 25' 5.1"Other
- KitchenMain8' 6.3" x 9' 6.1"Other
- Breakfast RoomMain8' 6.3" x 12' 7.1"Other
- Family roomLower10' 6.7" x 22' 4.8"Other
- BedroomLower9' 6.9" x 13' 11.3"Other
- Primary bedroomUpper10' 11.8" x 15' 1.8"Other
- BedroomUpper9' 11.6" x 11' 5.7"Other
- Laundry roomIn Between12' 9.4" x 4' 11.8"Other
- UtilityBasement20' 11.9" x 20' 11.9"Other
Listing Agents
Request More Information
Request More Information
Location
114 Granada Cres, Toronto, Ontario, M1B 2H5 Canada
Around this property
Information about the area within a 5-minute walk of this property.
Request Neighbourhood Information
Learn more about the neighbourhood and amenities around this home
Request NowPayment Calculator
- $
- %$
- %
- Principal and Interest 0
- Property Taxes 0
- Strata / Condo Fees 0
Apply for Mortgage Pre-Approval in 10 Minutes
Get Qualified in Minutes - Apply for your mortgage in minutes through our online application. Powered by Pinch. The process is simple, fast and secure.
Apply Now
