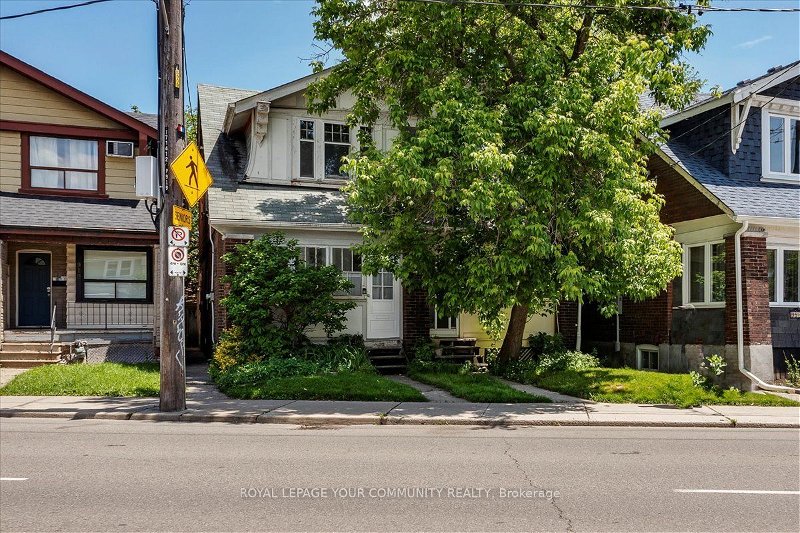Key Facts
- MLS® #: E8457256
- Property ID: SIRC1941169
- Property Type: Residential, Townhouse
- Lot Size: 1,653.38 sq.ft.
- Bedrooms: 3
- Bathrooms: 2
- Additional Rooms: Den
- Parking Spaces: 1
- Listed By:
- ROYAL LEPAGE YOUR COMMUNITY REALTY
Property Description
Welcome home! This beautiful family home situated in the Playter Estates - Danforth community boasts a rare detached garage, fully fenced yard, and perennial gardens. Inside the freshly painted home you'll find beautiful sustainable bamboo flooring on the main, with a spacious living/dining room combo, kitchen, mudroom/porch up front and sunroom with walkout to the 2 tier deck out back. 3 bedrooms and a 4 piece bath on the second floor. large utility room/workshop in the basement with another 4 piece bathroom and a separate part finished room that can be an office/den/spare bedroom. This home is 10 minutes to downtown, within the sought after Jackman Avenue Public School area, as well as Gradale Academy Private School, and Holy Name Catholic School. Short walk to many places including Riverdale and Withrow parks, Evergreen Brickworks. 5 minute walk to Danforth Village, Restaurants and shops, and an Easy commute with Broadview Station and Hwy 404 nearby. Amazing for first time buyers, young families, or anyone wanting to be in this fabulous neighbourhood! Offers Welcome Anytime.
Rooms
- TypeLevelDimensionsFlooring
- Living roomGround floor13' 6.9" x 16' 8"Other
- Dining roomGround floor9' 8.9" x 11' 8.9"Other
- KitchenGround floor8' 10.2" x 12' 7.9"Other
- Mud RoomGround floor6' 11.8" x 12' 9.9"Other
- Solarium/SunroomGround floor7' 11.6" x 12' 11.9"Other
- Primary bedroom2nd floor10' 7.9" x 13' 11.7"Other
- Bedroom2nd floor9' 3.8" x 13' 1.8"Other
- Bedroom2nd floor8' 1.6" x 11' 5.7"Other
- Home officeBasement6' 11.8" x 12' 6"Other
- UtilityBasement12' 11.9" x 21' 11.7"Other
Listing Agents
Request More Information
Request More Information
Location
917 Broadview Ave, Toronto, Ontario, M4K 2R2 Canada
Around this property
Information about the area within a 5-minute walk of this property.
Request Neighbourhood Information
Learn more about the neighbourhood and amenities around this home
Request NowPayment Calculator
- $
- %$
- %
- Principal and Interest 0
- Property Taxes 0
- Strata / Condo Fees 0
Apply for Mortgage Pre-Approval in 10 Minutes
Get Qualified in Minutes - Apply for your mortgage in minutes through our online application. Powered by Pinch. The process is simple, fast and secure.
Apply Now
