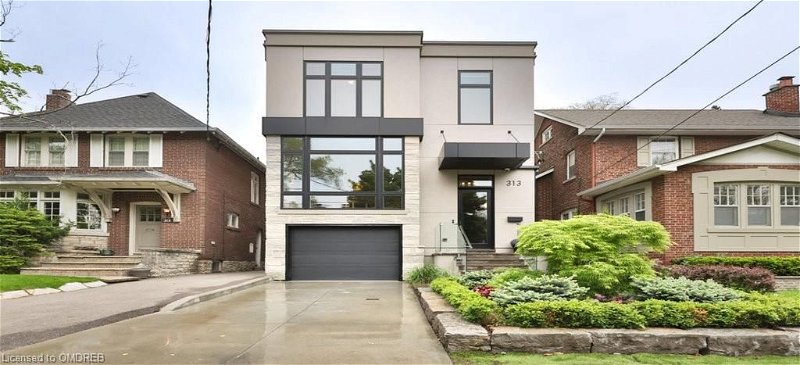Key Facts
- MLS® #: 40607506
- Property ID: SIRC1939706
- Property Type: Residential, House
- Living Space: 3,300 sq.ft.
- Bedrooms: 4+1
- Bathrooms: 4+1
- Parking Spaces: 2
- Listed By:
- Royal LePage Real Estate Services Phinney Real Est
Property Description
An exquisite family residence nestled in the highly sought-after Lytton Park neighborhood Filled with expansive floor to ceiling windows and large principle rooms. Meticulously crafted in late 2021 boasting 4+1 generously sized bedrooms, 5 luxurious bathrooms with an impressive 3300 sq feet of living space. Recognized by the prestigious DDA Decorators and Designers Association of Canada and subsequently awarded the Silver Award for Whole Home House Design in 2022. Embracing a vision of functional elegance, this home was featured in an 8 page layout in Style At Home Magazine in 2022 to showcase the blend of open concept, functional design, and sophisticated quality that adorns every corner of this residence. Semi-precious quartzite stone adorns the kitchen and all 5 Baths, wide plank oak flooring adds a touch of timeless grandeur to the open concept floor plan. Primary bedroom is a sanctuary of tranquility, boasting a spa-like 5 piece ensuite, with picturesque views of private tree top style oasis backyard. B/I TV seamlessly integrated into mirror, heated floors, and W/I closet. Exterior steps, driveway, garage, and basement boast radiant in-floor heating. Impressive 12' basement ceiling with above ground windows, walk-out to expansive stone patio with gas firepit, extensive landscaping, lighting, and irrigation. Unwind in the evenings in this award winning home where every detail has been carefully curated to create an elegant, serene living experience. ICF foundation, whole house water leak detection system, dead bolt garage security system, whole house water filtration system, undermount kitchen reverse osmosis filtration system, & gas generator.
Rooms
- TypeLevelDimensionsFlooring
- Dining roomMain12' 7.1" x 14' 8.9"Other
- Living roomMain16' 2" x 20' 11.9"Other
- KitchenMain17' 11.1" x 24' 2.1"Other
- Primary bedroom2nd floor13' 3" x 22' 10"Other
- Bedroom2nd floor10' 2" x 13' 3"Other
- Bedroom2nd floor10' 9.9" x 10' 11.1"Other
- Bedroom2nd floor9' 4.9" x 12' 2"Other
- Recreation RoomBasement13' 5" x 19' 7.8"Other
- BedroomBasement14' 6" x 12' 8.8"Other
Listing Agents
Request More Information
Request More Information
Location
313 Rosewell Avenue, Toronto, Ontario, M4R 2B1 Canada
Around this property
Information about the area within a 5-minute walk of this property.
Request Neighbourhood Information
Learn more about the neighbourhood and amenities around this home
Request NowPayment Calculator
- $
- %$
- %
- Principal and Interest 0
- Property Taxes 0
- Strata / Condo Fees 0
Apply for Mortgage Pre-Approval in 10 Minutes
Get Qualified in Minutes - Apply for your mortgage in minutes through our online application. Powered by Pinch. The process is simple, fast and secure.
Apply Now
