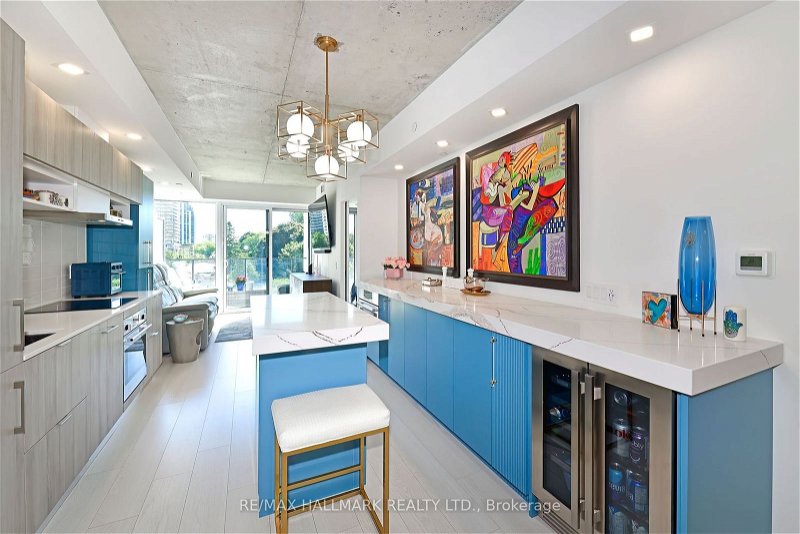Key Facts
- MLS® #: C8451032
- Property ID: SIRC1939479
- Property Type: Residential, Condo
- Bedrooms: 2+1
- Bathrooms: 2
- Additional Rooms: Den
- Parking Spaces: 1
- Listed By:
- RE/MAX HALLMARK REALTY LTD.
Property Description
Welcome To The Art Shoppe Lofts+Condos Designed By Karl Lagerfeld! Yonge & Eglinton's Finest 2+1 Bedroom Suite W 2 Full Baths & 2 Balconies! This Spacious Unit Features 10 Foot Ceilings, Upgraded Finishes, & T-W-O Spacious East-Facing Balconies W Clear View & Porcelain Exterior Tiles. Kitchen W Upgraded B/I Top-Of-The-Line S/S Appliances & 3 Inch Thick Quartz Countertops, Huge Custom Free Floating Centre Island, B/I 11 Foot Custom Credenza, & Double Pantry. Combined Living & Dining Rms W W/O To Balcony, Perfect For Entertaining! Sizeable Primary Bedroom W 4Pc Ensuite Bathroom, His/Hers Closets, & W/O To 2nd Balcony. Spacious 2nd Bedroom W Lg Closet. Separate Den Can Be Used As A 3rd Bedroom Or Office! 2 Full Spa-Like Baths W Glass Doors. LED Pot Lights, Loft Style Concrete Ceilings, & Closet Systems Throughout. Custom Feature Walls In Both Bedrooms. Very Bright & Airy W Ample Storage Throughout. Hotel Style Amenities Including Gym, Rooftop Deck/Garden, 24Hour Concierge, Visitor Parking, Infinity Rooftop Pool & Indoor Pool, Hot Tub, Party Rm, Bike Storage, Guest Suites, Meeting Rm, & More. Building Is Ideally Situated-Short Walk To Subway, Bus, Almost Completed Crosstown Lrt, & Farmboy. Steps To Shops, Restaurants, Bars, & Entertainment. Fantastic Location! Great Opportunity For First-Time Home Buyers Or Investors, Rents For Top Dollar$! Amazing Value,The Perfect Place To Live Or Invest!
Rooms
- TypeLevelDimensionsFlooring
- FoyerFlat6' 2" x 6' 5.1"Other
- Living roomFlat10' 9.5" x 9' 5.3"Other
- Dining roomFlat12' 11.1" x 11' 1.8"Other
- KitchenFlat12' 11.1" x 11' 1.8"Other
- Primary bedroomFlat13' 5.8" x 9' 1.8"Other
- BathroomFlat4' 10.2" x 7' 5.3"Other
- BedroomFlat9' 2.2" x 10' 11.1"Other
- BathroomFlat7' 6.5" x 4' 10.2"Other
- DenFlat8' 5.1" x 7' 10.3"Other
Listing Agents
Request More Information
Request More Information
Location
5 Soudan Ave #606, Toronto, Ontario, M5S 0B1 Canada
Around this property
Information about the area within a 5-minute walk of this property.
Request Neighbourhood Information
Learn more about the neighbourhood and amenities around this home
Request NowPayment Calculator
- $
- %$
- %
- Principal and Interest 0
- Property Taxes 0
- Strata / Condo Fees 0
Apply for Mortgage Pre-Approval in 10 Minutes
Get Qualified in Minutes - Apply for your mortgage in minutes through our online application. Powered by Pinch. The process is simple, fast and secure.
Apply Now
