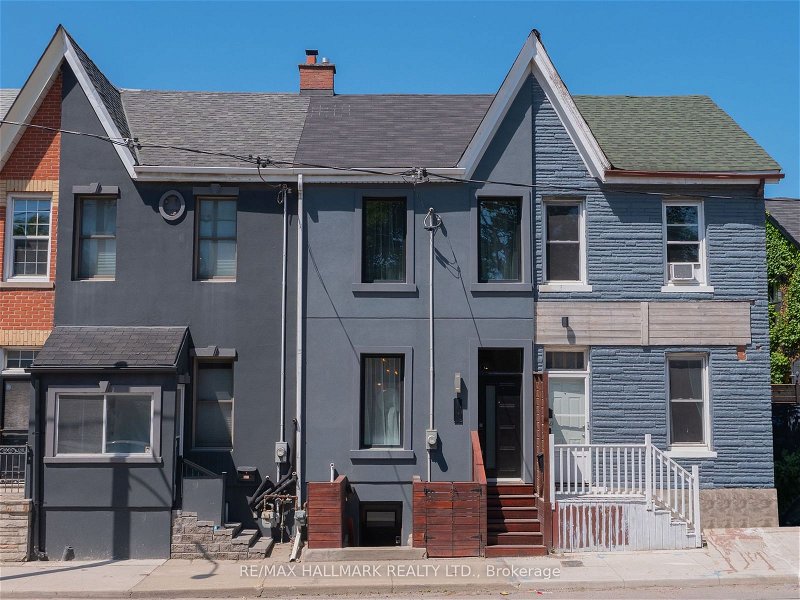Key Facts
- MLS® #: E8447172
- Property ID: SIRC1937938
- Property Type: Residential, Townhouse
- Lot Size: 936.30 sq.ft.
- Bedrooms: 3+1
- Bathrooms: 3
- Additional Rooms: Den
- Listed By:
- RE/MAX HALLMARK REALTY LTD.
Property Description
This stunning renovated Victorian home in Leslieville is a blend of classic charm and modern luxury. The house features 10-foot ceilings, preserving the grandeur of its original architecture. Throughout the home, original moldings and details have been meticulously maintained, showcasing the craftsmanship of a bygone era. As you enter the open-concept main floor, you are greeted by the warmth of hardwood floors and the contemporary touch of pot lights. The space is accentuated by custom millwork with built-ins, providing both functionality and aesthetic appeal. The modern kitchen is a chef's dream, equipped with stainless steel appliances and adorned with elegant Carrera marble countertops. The herringbone pattern backsplash adds a sophisticated touch to the space. From the kitchen, you can walk out to a private, west-facing fenced yard, perfect for entertaining or relaxing in the afternoon sun. The home offers three spacious bedrooms, each designed with comfort and style in mind. There are also three spa-style bathrooms that evoke a sense of luxury and tranquility. One of the standout features is the incredible 10x8 foot spa bathroom, which includes a separate shower and a freestanding soaker tub, creating a personal oasis for relaxation. The primary bedroom is a sanctuary of its own, featuring a custom-designed feature wall and bespoke closets that provide ample storage. This room is designed to be both luxurious and inviting, offering a peaceful retreat at the end of the day. The finished basement is a versatile space with a separate entrance, making it ideal for an in-law suite or generating rental income. It includes a kitchen and bedroom, ensuring privacy and convenience for its occupants. The home has been mechanically upgraded, ensuring that it is not only beautiful but also efficient and reliable. Every aspect of this home has been thoughtfully considered, and it shows beautifully. Situated in the coveted Morse Street Junior Public School district.
Rooms
- TypeLevelDimensionsFlooring
- Living roomMain14' 2.4" x 21' 8.6"Other
- Dining roomMain14' 2.4" x 21' 8.6"Other
- KitchenMain10' 2.4" x 13' 4.2"Other
- Laundry roomMain4' 9.8" x 10' 2.4"Other
- Primary bedroom2nd floor11' 10.9" x 14' 2.4"Other
- Bedroom2nd floor10' 1.6" x 12' 6.3"Other
- Bedroom3rd floor15' 10.9" x 21' 11.3"Other
- KitchenLower13' 1.8" x 21' 6.2"Other
- BedroomLower5' 7.7" x 9' 11.6"Other
- Living roomLower6' 2.4" x 13' 10.8"Other
Listing Agents
Request More Information
Request More Information
Location
108 Carlaw Ave, Toronto, Ontario, M4M 2R7 Canada
Around this property
Information about the area within a 5-minute walk of this property.
Request Neighbourhood Information
Learn more about the neighbourhood and amenities around this home
Request NowPayment Calculator
- $
- %$
- %
- Principal and Interest 0
- Property Taxes 0
- Strata / Condo Fees 0
Apply for Mortgage Pre-Approval in 10 Minutes
Get Qualified in Minutes - Apply for your mortgage in minutes through our online application. Powered by Pinch. The process is simple, fast and secure.
Apply Now
