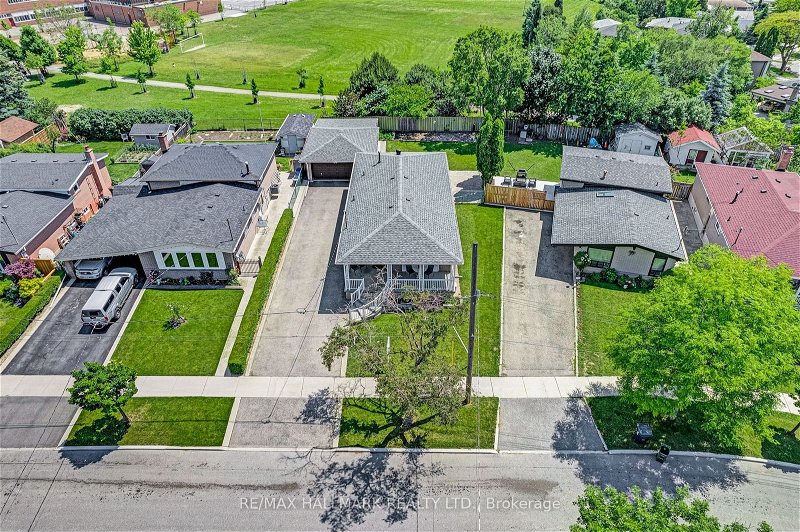Key Facts
- MLS® #: W8443356
- Property ID: SIRC1933864
- Property Type: Residential, House
- Lot Size: 5,662 sq.ft.
- Bedrooms: 3
- Bathrooms: 2
- Additional Rooms: Den
- Parking Spaces: 8
- Listed By:
- RE/MAX HALLMARK REALTY LTD.
Property Description
*Wow*Spectacular Large 2 Family Home*Best Price Around*Original Yet Lovingly Maintained Bungalow In Pristine Condition*Gorgeous Premium Lot Widens To 63 Ft At Rear Backing Onto Park!*Great Curb Appeal With Manicured Lawns, Covered Loggia, Detached Double Garage & Long 6-Car Driveway, !*Fantastic Open Concept Perfect For Entertaining Family & Friends*Family-Size Kitchen With Fridge, Stove, Double Sink, Backsplash & Crown Mouldings*3 Large Bedrooms With 4 Piece Bath On Main*Hardwood Floors On Main*Professionally Finished Basement With Separate Entrance, Large Recreational Room, Fireplace & Huge Kitchen*Perfect For Potential Income Or In-Laws/Nanny Suite* Huge Private Fenced Backyard With Interlocked Patio Backing Onto Park With Mature Trees*Great For Family Bbq's*Total Privacy & Tranquility!*No Houses Behind!*Don't Miss Out On This Beautiful Prime Location*Quiet Family Friendly Street Backs Onto Gosford Public School & Hullman Park*Great Walking & Biking Trails*Close To All Amenities: Schools, Shops, Restaurants, Grocery, Community Recreation Centre, John Booth Arena, York University, Hospital, Black Creek Pioneer Village, Public Transit, Highways 400, 401, 407*Put This Beauty On Your Must-See List Today!*
Rooms
- TypeLevelDimensionsFlooring
- Living roomMain20' 6.8" x 13' 10.8"Other
- Dining roomMain20' 6.8" x 13' 10.8"Other
- KitchenMain9' 10.5" x 18' 3.6"Other
- Primary bedroomMain9' 8.1" x 12' 9.9"Other
- BedroomMain9' 8.1" x 9' 2.6"Other
- BedroomMain8' 9.1" x 12' 7.1"Other
- Recreation RoomBasement21' 3.1" x 22' 2.5"Other
- KitchenBasement10' 9.1" x 13' 6.9"Other
- Dining roomBasement21' 3.1" x 22' 2.5"Other
Listing Agents
Request More Information
Request More Information
Location
22 Secroft Cres, Toronto, Ontario, M3N 1R6 Canada
Around this property
Information about the area within a 5-minute walk of this property.
Request Neighbourhood Information
Learn more about the neighbourhood and amenities around this home
Request NowPayment Calculator
- $
- %$
- %
- Principal and Interest 0
- Property Taxes 0
- Strata / Condo Fees 0
Apply for Mortgage Pre-Approval in 10 Minutes
Get Qualified in Minutes - Apply for your mortgage in minutes through our online application. Powered by Pinch. The process is simple, fast and secure.
Apply Now
