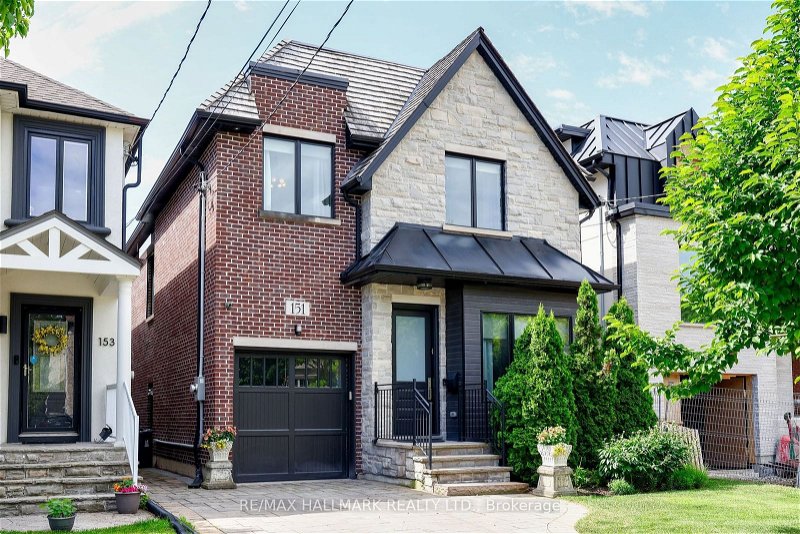Key Facts
- MLS® #: C8438874
- Property ID: SIRC1931426
- Property Type: Residential, House
- Lot Size: 3,875 sq.ft.
- Bedrooms: 4+1
- Bathrooms: 5
- Additional Rooms: Den
- Parking Spaces: 3
- Listed By:
- RE/MAX HALLMARK REALTY LTD.
Property Description
Welcome to 151 Glenvale, a stunning property offering a blend of luxury and convenience with over 3,750 sqft of high-end finishes in prime North Leaside. Steps from the trails in Sunnybrook and Sherwood Park, as well as the neighbourhoods charming shops, cafes, restaurants, and the new LRT station, this home is perfectly situated for modern living. The eat-in kitchen is a chef's delight, featuring a large centre island with abundant storage, top-of-the-line appliances, multiple sinks, a six-burner gas stove with pot filler, and a butler's pantry. It overlooks the family room and landscaped gardens, creating a seamless flow for entertaining and everyday living. The custom designed primary suite boasts a Juliette balcony over the backyard, two walk-in closets, and a spa-like ensuite bathroom with heated floors and a steam shower. Additional features include a mudroom off the side and garage entrances, 3 fireplaces, white oak hardwood floors, Pella windows and doors, multiple skylights, pot lights, and built-in speakers throughout. The home is equipped with motorized blinds, central vacuum, heated flooring, a smart home automation system, and an in-ground sprinkler system. The spacious lower level is complete with a wet bar, wine cellar, a 4-piece bathroom, an extra bedroom, a large recreation room, and a bright walkout to the backyard patio. This area is well known for its top-rated schools, including Northlea Elementary and Middle School, Leaside High School, as well as excellent private schools and daycare centres. The perfect blend of modern luxury and community living.
Rooms
- TypeLevelDimensionsFlooring
- Living roomMain14' 7.9" x 13' 8.1"Other
- Dining roomMain14' 7.9" x 16' 1.2"Other
- KitchenMain9' 10.1" x 17' 5.8"Other
- Family roomMain13' 5.8" x 17' 5.8"Other
- Primary bedroom2nd floor15' 3" x 15' 8.1"Other
- Bedroom2nd floor10' 4.8" x 14' 11.9"Other
- Bedroom2nd floor11' 3" x 14' 8.9"Other
- Bedroom2nd floor11' 10.1" x 12' 9.4"Other
- BedroomLower14' 8.9" x 10' 11.8"Other
- Recreation RoomLower22' 8" x 15' 5"Other
Listing Agents
Request More Information
Request More Information
Location
151 Glenvale Blvd, Toronto, Ontario, M4G 2W2 Canada
Around this property
Information about the area within a 5-minute walk of this property.
Request Neighbourhood Information
Learn more about the neighbourhood and amenities around this home
Request NowPayment Calculator
- $
- %$
- %
- Principal and Interest 0
- Property Taxes 0
- Strata / Condo Fees 0
Apply for Mortgage Pre-Approval in 10 Minutes
Get Qualified in Minutes - Apply for your mortgage in minutes through our online application. Powered by Pinch. The process is simple, fast and secure.
Apply Now
