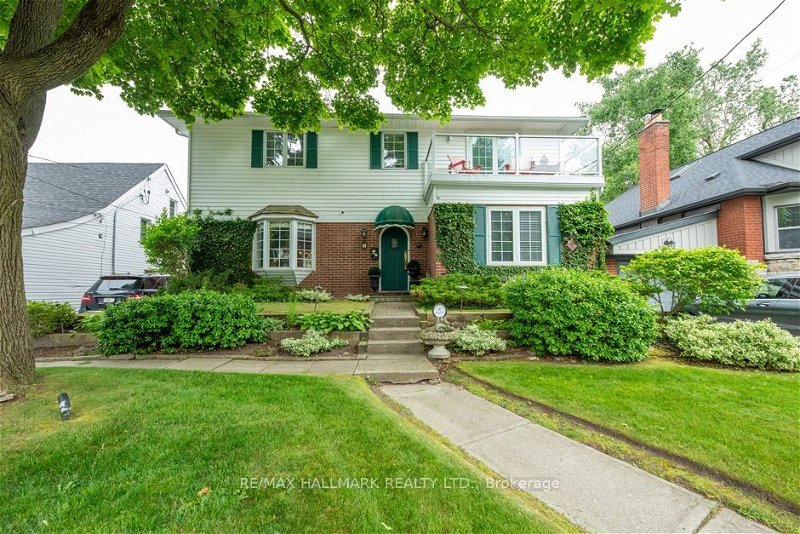Key Facts
- MLS® #: E8426304
- Property ID: SIRC1927055
- Property Type: Residential, House
- Lot Size: 7,600 sq.ft.
- Bedrooms: 5+1
- Bathrooms: 4
- Additional Rooms: Den
- Parking Spaces: 4
- Listed By:
- RE/MAX HALLMARK REALTY LTD.
Property Description
Step into this enchanting and timeless classic home nestled in the heart of Birch Cliff Village. As you step through the door, you'll be welcomed by a warm and inviting living room adorned with hardwood floors, crown moulding and a captivating wood-burning fireplace taking center stage. The dining area provides an intimate ambiance where individuals can gather to enjoy each other's company while creating lasting memories. The kitchen boasts a modern and minimalist design, featuring many cabinets to accommodate all your cooking essentials. The primary bedroom retreat is a serene sanctuary designed for relaxation and rejuvenation. Upon stepping into the main ensuite, you'll be greeted by a luxurious 5 piece spa-like bathroom featuring elegant marble floors, intricate crown moulding, and a separate shower. Enjoy the tranquillity of the morning as you step outside onto the balcony overlooking Bluffs &Lake Ontario, and take your time to savour your freshly brewed cup of coffee. Nestled at the core of the residence lies a sprawling outdoor oasis. This space encompasses a covered cedar deck and patio boasting a magnificent stone gas fireplace. The outdoor area also features a luxurious Gunite pool with captivating night lights, a fun-filled slide, a rejuvenating hot tub, and a mesmerizing waterfall. A refreshing shower with on-demand hot water, a convenient outdoor bathroom with a toilet and sink & outdoor shower and a comprehensive sprinkler system ensure lush greenery during the summer. This outdoor haven truly offers many magnificent amenities to elevate your living experience.
Rooms
- TypeLevelDimensionsFlooring
- Living roomMain13' 2.9" x 17' 7.2"Other
- Dining roomMain11' 1.8" x 11' 2.2"Other
- KitchenMain8' 11" x 10' 11.8"Other
- Family roomMain11' 7.7" x 16' 8.7"Other
- BedroomMain11' 7.7" x 12' 1.6"Other
- Primary bedroom2nd floor11' 1.8" x 18' 4.4"Other
- Bedroom2nd floor14' 3.6" x 15' 4.2"Other
- Bedroom2nd floor7' 6.5" x 12' 2.8"Other
- Home office2nd floor7' 6.5" x 9' 10.5"Other
- Recreation RoomBasement11' 9.7" x 24' 7.2"Other
- BedroomBasement11' 5.7" x 15' 5"Other
- Laundry roomBasement6' 10.6" x 11' 5.7"Other
Listing Agents
Request More Information
Request More Information
Location
4 Harding Blvd, Toronto, Ontario, M1N 3C9 Canada
Around this property
Information about the area within a 5-minute walk of this property.
Request Neighbourhood Information
Learn more about the neighbourhood and amenities around this home
Request NowPayment Calculator
- $
- %$
- %
- Principal and Interest 0
- Property Taxes 0
- Strata / Condo Fees 0
Apply for Mortgage Pre-Approval in 10 Minutes
Get Qualified in Minutes - Apply for your mortgage in minutes through our online application. Powered by Pinch. The process is simple, fast and secure.
Apply Now
