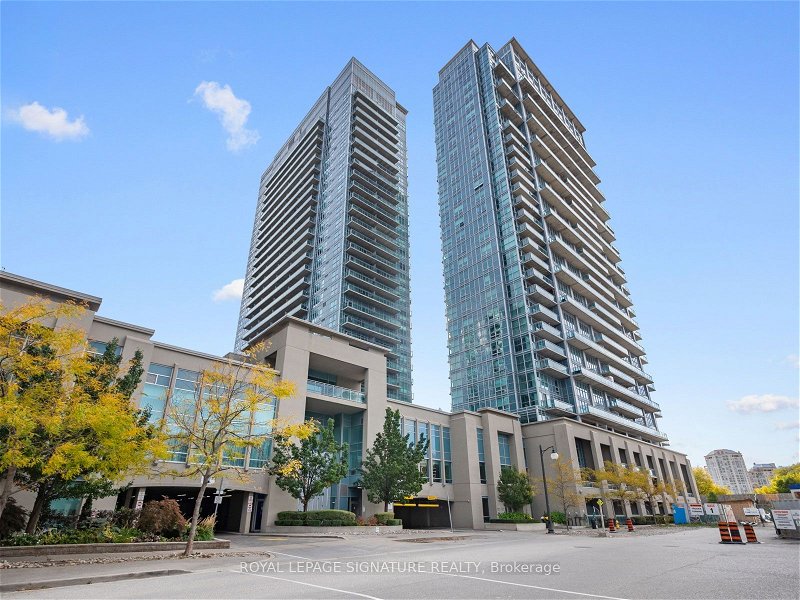Key Facts
- MLS® #: W8429182
- Property ID: SIRC1927011
- Property Type: Residential, Condo
- Bedrooms: 2
- Bathrooms: 2
- Additional Rooms: Den
- Parking Spaces: 1
- Listed By:
- ROYAL LEPAGE SIGNATURE REALTY
Property Description
Experience The Epitome Of Luxury Living In This Breathtaking 2-Bedroom, 2-Bathroom Condo With Stunning Lake Views From Almost Every Room. Nestled Within The Amenity-Rich 'California Condos,' This Unit Boasts An Open-Concept Floor Plan And Floor-To-Ceiling Windows Complete With Roller Shades Throughout! The Kitchen Is A Chef's Dream, Featuring Stainless Steel Appliances, Stone Countertops, A Stylish Backsplash, A Large Center Island, And Ample Cupboard Space! The Spacious Living Area Is Highlighted By A Chic Stone Entertainment Wall, A Cozy Fireplace, And A Walkout To A Large Balcony! The Primary Bedroom Is A Serene Retreat With A Bright, Oversized Walk-In Closet And A Modern Ensuite Bathroom Featuring Walk In Glass Shower! The Second Bedroom Is Generously Sized, Offering A Double-Door Closet Spectacular City Views & Walkout To Balcony! Additional Conveniences Include In-Suite Laundry, 1 Locker & 1 Parking! Residents Enjoy A Plethora Of Amenities, Including A Gym, A Courtyard With Bbqs, An Indoor Lap Pool, A Games Room, A Theatre, A Squash Court, And A Rooftop Deck, Among Others. Situated In An Outstanding Location, This Condo Is Just Steps From Humber Bay Park And A Variety Of Excellent Restaurants And Shops. Enjoy Easy Access To Downtown Toronto, The TTC, Mimico GO, The QEW, And Much More!
Rooms
Listing Agents
Request More Information
Request More Information
Location
165 Legion Rd N #1032, Toronto, Ontario, M8Y 0B3 Canada
Around this property
Information about the area within a 5-minute walk of this property.
Request Neighbourhood Information
Learn more about the neighbourhood and amenities around this home
Request NowPayment Calculator
- $
- %$
- %
- Principal and Interest 0
- Property Taxes 0
- Strata / Condo Fees 0
Apply for Mortgage Pre-Approval in 10 Minutes
Get Qualified in Minutes - Apply for your mortgage in minutes through our online application. Powered by Pinch. The process is simple, fast and secure.
Apply Now
