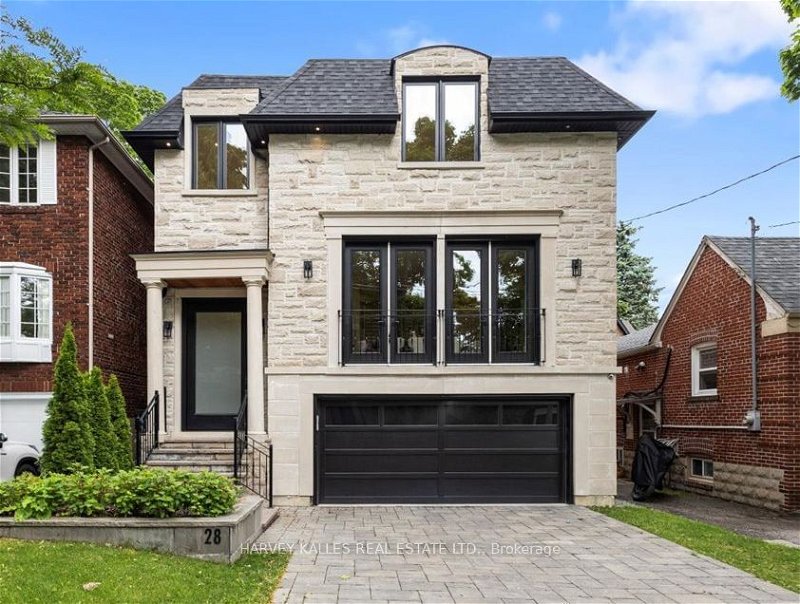Key Facts
- MLS® #: C8427670
- Property ID: SIRC1926993
- Property Type: Residential, House
- Lot Size: 3,719.10 sq.ft.
- Bedrooms: 4
- Bathrooms: 5
- Additional Rooms: Den
- Parking Spaces: 6
- Listed By:
- HARVEY KALLES REAL ESTATE LTD.
Property Description
An Exciting Opportunity Awaits In The Highly Coveted South Leaside Enclave With This Nearly New Contemporary Home Boasting Over 35 Feet Of Frontage with An Ultra Rare 2-Car Garage and 4 Car Parking in Driveway, Plus An Array Of Luxurious Features Within Like Imported Hardwood Floors All From Italy! An Expansive Layout of Almost 3000 Sqft Of Total Living Space! Indulge In The Seamless Flow Of Open-Concept Living And Dining Spaces With Gorgeous Wine Feature Wall and Double Door Walkouts to Juliette Balcony That Bring The Space to Life, Complemented By A Stunning Gourmet Scavolini Kitchen With Walkthrough Pantry and Breakfast Area Providing The Perfect Backdrop For Entertaining. The Kitchen Opens To A Spacious Family Room With Gas Fireplace and Custom Built-Ins With Walkout That Leads To A Large Deck And Garden. Upstairs, The Primary Bedroom Offers A Special Retreat With Soaring Ceilings, Sumptuous Ensuite, And A Walk-In Closet, Alongside Three Additional Bedrooms And Second-Floor Laundry. The Lower Level Ensures Comfort With Heated Floors Throughout, An Impressive Rec Room With Custom Built-Ins, Guest Space/Office, And Easy Yard Access. Plus a Gorgeous Mudroom and Large Second Laundry! Enjoy The Convenience Of Being Minutes Away From Top-Tier Schools Like Rolph Road Elementary, Bessborough Drive Elementary And Middle School, Leaside High School and More, Plus Recreational Facilities Like Leaside Memorial Gardens Arena And Pool, Vibrant Shops On Bayview Avenue, Retail Stores Along Laird, And More. Don't Miss Out On This True Gem, An Unmissable Home and Must Be Seen!
Rooms
- TypeLevelDimensionsFlooring
- Living roomMain15' 4.2" x 18' 9.9"Other
- Dining roomMain15' 4.2" x 18' 9.9"Other
- KitchenMain14' 7.9" x 14' 5.6"Other
- Breakfast RoomMain7' 5.7" x 14' 5.6"Other
- Family roomMain17' 6.6" x 13' 1.4"Other
- Primary bedroom2nd floor18' 8" x 14' 2.4"Other
- Bedroom2nd floor11' 4.2" x 9' 9.3"Other
- Bedroom2nd floor12' 3.6" x 14' 6"Other
- Bedroom2nd floor10' 5.5" x 12' 9.1"Other
- Recreation RoomLower14' 4.4" x 26' 8.4"Other
- Mud RoomLower12' 2" x 14' 2.4"Other
- Laundry roomLower9' 7.7" x 8' 2.4"Other
Listing Agents
Request More Information
Request More Information
Location
28 Southvale Dr, Toronto, Ontario, M4G 1G3 Canada
Around this property
Information about the area within a 5-minute walk of this property.
Request Neighbourhood Information
Learn more about the neighbourhood and amenities around this home
Request NowPayment Calculator
- $
- %$
- %
- Principal and Interest 0
- Property Taxes 0
- Strata / Condo Fees 0
Apply for Mortgage Pre-Approval in 10 Minutes
Get Qualified in Minutes - Apply for your mortgage in minutes through our online application. Powered by Pinch. The process is simple, fast and secure.
Apply Now
