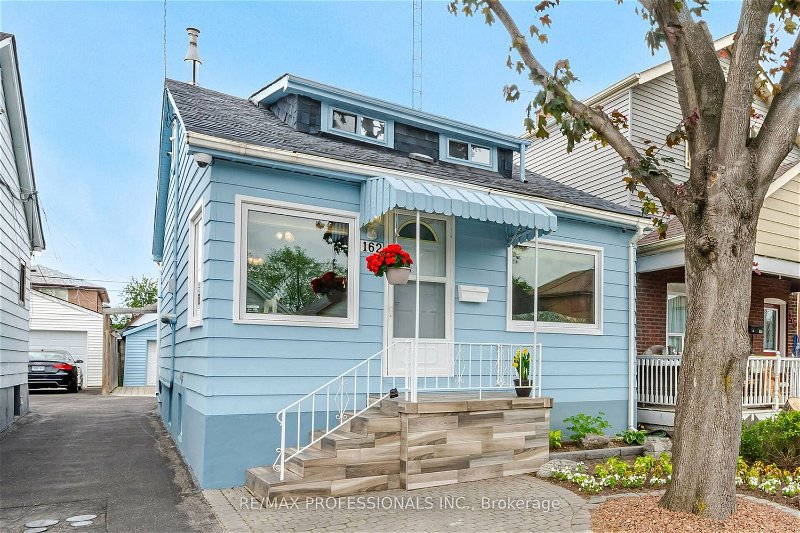Key Facts
- MLS® #: W8425034
- Property ID: SIRC1925230
- Property Type: Residential, House
- Lot Size: 2,950 sq.ft.
- Bedrooms: 2+1
- Bathrooms: 2
- Additional Rooms: Den
- Parking Spaces: 4
- Listed By:
- RE/MAX PROFESSIONALS INC.
Property Description
Get everything you ever wanted in this beautiful 2 + 1 bed, 2 bath, priced to sell, has it all starter home in lovely Keelesdale neighbourhood! Main/front entrance w/ solid wood floors welcomes you into an open concept area w/ endless possibilities for living /dining /family room space function. The upgraded eat-in kitchen has a granite countertop & high-end soft close, solid wood cabinetry that connects to a large 3 season sunroom w/ a/c which can be used as a dining or rec area. Primary bedroom w/ solid wood floors & large window is adjacent to 4-piece bath for an ensuite feel to this cozy home. The large upper level is easily an oversized bedroom or multi-function space. The option for an additional bedroom in the basement boasts the convenience of a 3-piece bath on the same level. The basement also features a laundry room w/ a separate entrance. The property is well maintained, fully fenced, has quality interlock paving & attractive landscaping. The garage has recently upgraded walls and cement floor w/ a very useful large storage shelf located at the rear. Attached to the back of garage is a large well-protected shed for even more storage. The backyard consists of a pergola covered Zen zone, highly desirable green space lawn & small patio for your bbq. The rear single car garage has space in front of it for 2 more cars w/ the convenience of a legal front yard parking pad. The street boasts multiple new builds & renewed homes for a great look & feel. This home is on a safe, quiet, well-lit street but also features a 6 camera security system (DVR) surrounding the house for added safekeeping for your home, your family, and delivered parcels! Nothing needs to be done: upgraded electrical w/ circuit breakers; forced air gas heating & central air conditioning, large recently upgraded brick to brick windows throughout as well as all doors. Move in, feel safe & enjoy! Perfectly located near public transit & subway and short drive to hwy 401,400 and the Gardner.
Rooms
- TypeLevelDimensionsFlooring
- Living roomMain11' 5" x 18' 11.9"Other
- KitchenMain9' 1.8" x 13' 3.8"Other
- BedroomMain9' 3.8" x 11' 6.9"Other
- Solarium/SunroomMain10' 4" x 12' 11.9"Other
- Primary bedroom2nd floor9' 4.9" x 18' 11.9"Other
- Sitting2nd floor4' 3.1" x 14' 11.9"Other
- Recreation RoomBasement14' 11.9" x 18' 1.4"Other
- Laundry roomBasement8' 11.8" x 12' 11.9"Other
- PantryBasement6' 9.1" x 8' 11.8"Other
Listing Agents
Request More Information
Request More Information
Location
162 Aileen Ave, Toronto, Ontario, M6M 1G2 Canada
Around this property
Information about the area within a 5-minute walk of this property.
Request Neighbourhood Information
Learn more about the neighbourhood and amenities around this home
Request NowPayment Calculator
- $
- %$
- %
- Principal and Interest 0
- Property Taxes 0
- Strata / Condo Fees 0
Apply for Mortgage Pre-Approval in 10 Minutes
Get Qualified in Minutes - Apply for your mortgage in minutes through our online application. Powered by Pinch. The process is simple, fast and secure.
Apply Now
