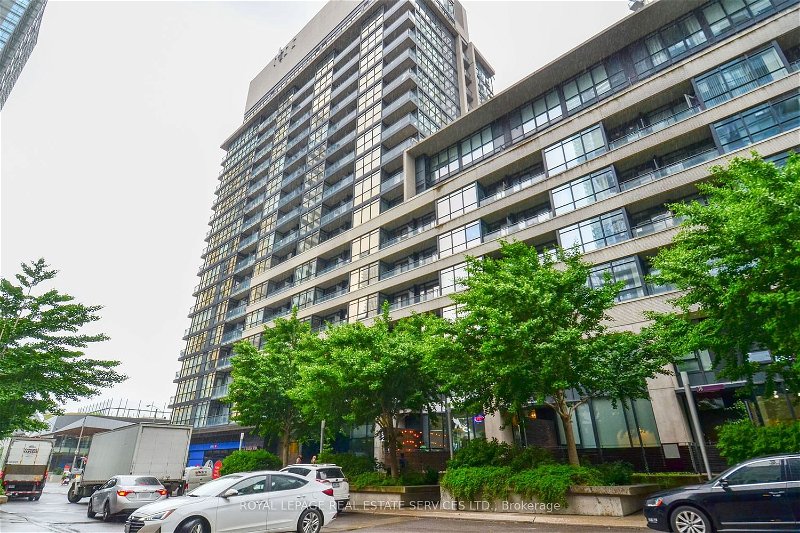Key Facts
- MLS® #: C8423422
- Property ID: SIRC1925177
- Property Type: Residential, Condo
- Year Built: 11
- Bedrooms: 3+1
- Bathrooms: 3
- Additional Rooms: Den
- Parking Spaces: 1
- Listed By:
- ROYAL LEPAGE REAL ESTATE SERVICES LTD.
Property Description
Don't miss out on this luxurious, one of a kind residence nestled in the heart of Toronto's waterfront community. This 2 level Penthouse apartment has all the "I wants" - 3 bedrooms plus den or 4th bedroom, three full bathrooms and a wraparound balcony with spectacular South and West lake views. This corner unit boasts a spacious layout with 1520 sq. feet plus 278 sq. foot balcony. New custom gourmet kitchen with caesar stone waterfall counter equipped with induction stove, pot filler, pantry, custom coffee cart/recycling island and Liebherr panelled fridge. Marble floors. Open concept. Plenty of storage and custom closet organizers. 2nd level laundry. Spacious primary bedroom with spa ensuite with separate soaker tub. Bright and sunny with floor to ceiling windows this unit overlooks an 8 acre park - Canoe landing rec centre, soccer field and the lake. Lake and sunset views! Walk to schools, grocery, CN Tower, Rogers Centre, Queens Quay W and lake. TTC at your doorstep. Gas hookup for BBQ on balcony. One underground parking spot and one locker. Amenities include gym, yoga studio, outdoor pool, party room, guest suites, sauna, theatre and more. Say Yes to the address!
Rooms
Listing Agents
Request More Information
Request More Information
Location
8 Telegram Mews E #832, Toronto, Ontario, M5V 3Z5 Canada
Around this property
Information about the area within a 5-minute walk of this property.
Request Neighbourhood Information
Learn more about the neighbourhood and amenities around this home
Request NowPayment Calculator
- $
- %$
- %
- Principal and Interest 0
- Property Taxes 0
- Strata / Condo Fees 0
Apply for Mortgage Pre-Approval in 10 Minutes
Get Qualified in Minutes - Apply for your mortgage in minutes through our online application. Powered by Pinch. The process is simple, fast and secure.
Apply Now
