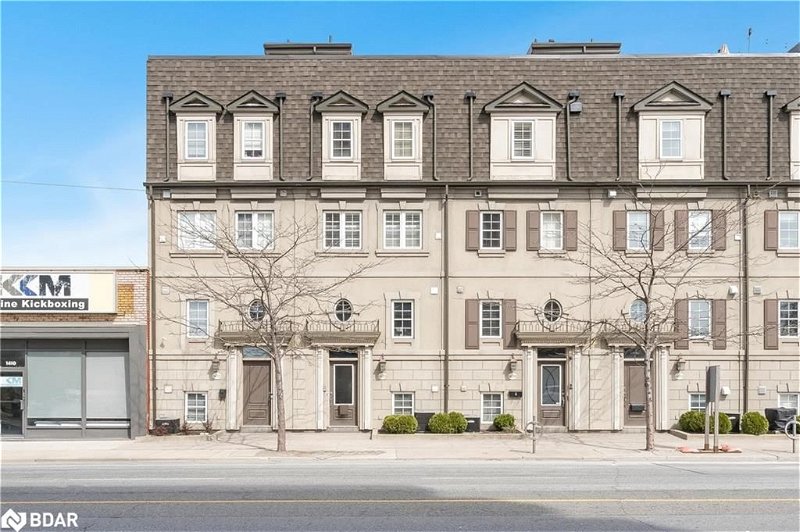Key Facts
- MLS® #: 40602247
- Property ID: SIRC1920748
- Property Type: Residential, Townhouse
- Living Space: 1,537 sq.ft.
- Year Built: 2009
- Bedrooms: 2
- Bathrooms: 2+1
- Parking Spaces: 1
- Listed By:
- Faris Team Real Estate Brokerage
Property Description
Top 5 Reasons You Will Love This Home: 1) Situated just steps from Eglinton West/Cedarvale Station, the new Eglinton Crosstown LRT, and Allen Road, this home offers unparalleled access to the entire city; whether you study or work at the University of Toronto, Queens Park, the hospital sector, or the downtown financial core, you're only a block away from TTC Line 1, ensuring a swift 18-25 minute commute to your destination 2) Entertain in style on the open-concept main level, seamlessly blending the kitchen, dining, and living areas, creating an inviting space ideal for hosting gatherings and socializing, while the third level den/home office provides a quiet and dedicated space for productivity, along with the second level primary suite featuring a luxurious ensuite is complete with a spacious glass shower, indulgent soaker tub, and an elegant vanity 3) Elevate your outdoor living experience with a rooftop patio and multiple balconies providing ample opportunites to soak in the sunshine; after your workday, explore the nearby 9 km Beltline Trail for cycling, running, or walking with Cedarvale Park, just minutes away, offering tennis courts, a dog park, tobogganing hills, and scenic ravine walks, perfect for outdoor enthusiasts 4) Join a close-knit group of 13 townhome neighbours who look out for each other, fostering a supportive and friendly environment, while you raise a family with ease with effortless access to West Preparatory Junior Public School, a short walk through Forest Hill North where the school boasts a diverse community with students from 45 different countries and a highly dedicated teaching staff, providing an excellent educational environment 5) Escape the city only mere minutes to the 401 via the Allen Expressway, and the airport is just 20-30 minutes away for business or holiday getaways; enjoy proximity to Yorkdale, Canada’s premier shopping centre, and the Uptown Design Neighbourhood with 58 home design stores right at your doorstep.
Rooms
Listing Agents
Request More Information
Request More Information
Location
1402A Eglinton Avenue W, Toronto, Ontario, M6C 2E5 Canada
Around this property
Information about the area within a 5-minute walk of this property.
Request Neighbourhood Information
Learn more about the neighbourhood and amenities around this home
Request NowPayment Calculator
- $
- %$
- %
- Principal and Interest 0
- Property Taxes 0
- Strata / Condo Fees 0
Apply for Mortgage Pre-Approval in 10 Minutes
Get Qualified in Minutes - Apply for your mortgage in minutes through our online application. Powered by Pinch. The process is simple, fast and secure.
Apply Now
