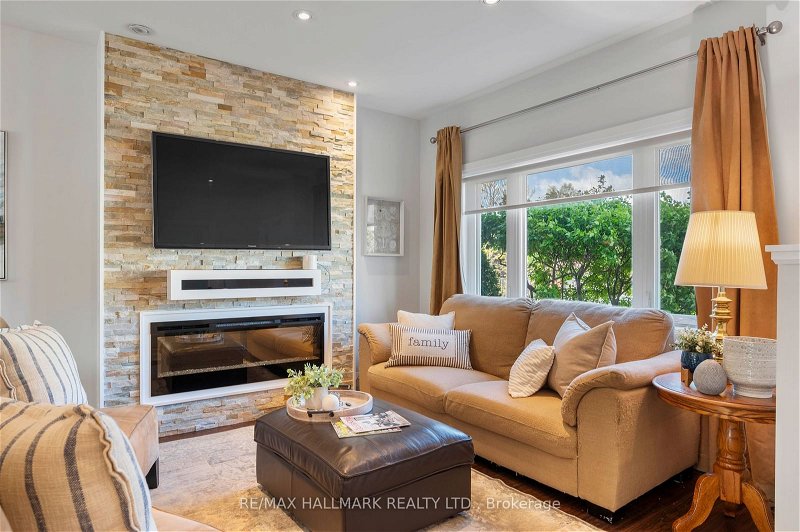Key Facts
- MLS® #: E8400878
- Property ID: SIRC1909760
- Property Type: Residential, House
- Lot Size: 3,875 sq.ft.
- Bedrooms: 3+1
- Bathrooms: 3
- Additional Rooms: Den
- Parking Spaces: 4
- Listed By:
- RE/MAX HALLMARK REALTY LTD.
Property Description
Come make yourself at home. ~ This beautiful home is located on one of East York's favoured residential streets. The open concept main floor welcomes you in; once you pass through the living room with electric fireplace and then the dining room, you'll be gobsmacked by the kitchen-designed-for-cooking with it's abundance of thoughtful features. This well-appointed zone has a huge center island with granite counter, two full-size sinks so your sous chef can make smoothies and wash produce off to the side, French door refrigerator, Bosch dishwasher, 5-burner stove, and a pantry system under the stairs to make you weep. ~ Through the door to the deep backyard is lots of room for kids, dogs, adults, gardens (flowers & a sunny vegetable patch), deck, gas BBQ hookup, even a hot tub. ~ Upstairs you'll enjoy the Primary with a walk-in closet and additional closet space, two more bedrooms, a semi ensuite off the Primary with in-floor radiant heat, and a furnace. Yes, this home actually has 2 furnaces & 2 AC's so zoning your HVAC needs is a cinch. ~ The 6'10"/7' high basement, with it's separate entrance, is a great family entertainment centre with a large Rec Room, plenty of room for a WFH spot, and a wet bar with a full-sized refrigerator. There's also a workroom/utility room with lots of room for hobbies or storage, your choice. The laundry is down there, too, so you can easily fold the wash while watching the game. That backwater valve will even make your insurance provider happy. ~ Schools are all within walking distance; Diefenbaker Elementary and Cosburn Middle School are at Cosburn/Durant, & East York Collegiate is at Cosburn/Coxwell. ~ For outdoor activities, Dieppe Park is a quick 100 m walk, Cosburn Park (tennis & lawn bowling), Taylor Creek Park is 2 km away, & Stan Wadlow Park is 2.5 km along Cosburn. Shopping, schools, and TTC are all close-by; and you'll have easy access to the DVP to get downtown or up north. Offers anytime. Don't miss this opportunity!
Rooms
- TypeLevelDimensionsFlooring
- Living roomMain11' 4.2" x 12' 3.2"Other
- Dining roomMain9' 2.2" x 11' 3.4"Other
- KitchenMain10' 11.1" x 15' 8.1"Other
- Primary bedroom2nd floor13' 9.3" x 14' 11.5"Other
- Bedroom2nd floor10' 1.2" x 13' 8.9"Other
- Bedroom2nd floor10' 11.1" x 13' 6.9"Other
- Recreation RoomBasement14' 4.4" x 22' 3.7"Other
- KitchenBasement6' 11.4" x 8' 8.3"Other
- Laundry roomBasement2' 9.4" x 6' 11.4"Other
- UtilityBasement11' 2.6" x 13' 10.5"Other
Listing Agents
Request More Information
Request More Information
Location
3 Athlone Rd, Toronto, Ontario, M4J 4H1 Canada
Around this property
Information about the area within a 5-minute walk of this property.
Request Neighbourhood Information
Learn more about the neighbourhood and amenities around this home
Request NowPayment Calculator
- $
- %$
- %
- Principal and Interest 0
- Property Taxes 0
- Strata / Condo Fees 0
Apply for Mortgage Pre-Approval in 10 Minutes
Get Qualified in Minutes - Apply for your mortgage in minutes through our online application. Powered by Pinch. The process is simple, fast and secure.
Apply Now
