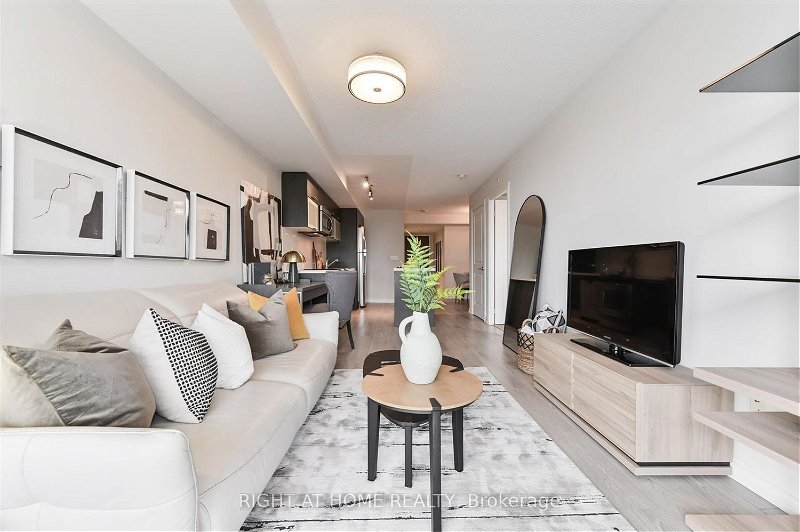Key Facts
- MLS® #: C8401744
- Property ID: SIRC1909724
- Property Type: Residential, Condo
- Bedrooms: 1+1
- Bathrooms: 2
- Additional Rooms: Den
- Parking Spaces: 1
- Listed By:
- RIGHT AT HOME REALTY
Property Description
Welcome to this Gem in the city! This bright and spacious immaculate unit shows 10/10 and will not last! Based in the heart of the city with Premium College Park subway access boasting luxury living, elegance, and convenience all at your fingertips! Most desirable 1 bed plus den layout with floor to ceiling windows, 2 full baths, breakfast bar/kitchen island, options for home office, separate dining area, and a massive balcony with endless natural light and unobstructed high floor South East exposure city and lake views - the layout everyone wants ! Freshly painted with popular wood and cabinetry colour combinations, updated pot lights in bedroom and bath; and high-end luxury light fixtures. Tons of space to fit multiple home offices feeling larger than 2 bedroom units with no wasted space of 868 sq ft living. Includes parking ($70,000 value), ensuite locker for ease of access, and option to buy unit with contemporary designer furniture from Guatier ($15,000 value)! Large enough for both families and professionals to comfortably enjoy! Triple A location with low maintenance fees and superb life amenities makes the unit highly desirable for future appreciation. Steps to Eaton Centre, hospitals (Sick Kids, Mount Sinai, Women's College, University Health Network), the University of Toronto, and Toronto Metropolitan (formerly Ryerson) University. Building provides immediate access to IKEA, Farmboy, LCBO, banks, museums, financial district, government offices, Starbucks, Marshalls, restaurants, wine bars, parks and so much more! Other essentials include luxury granite counter tops/back splash, high end stainless appliances, newly installed washer/dryer, plenty of cabinet space, updated pot lights and light fixtures. Tons of storage with large closets, and an oversized laundry closet. Spacious den that could be modified into a sleeping area/ separate room.
Rooms
- TypeLevelDimensionsFlooring
- KitchenGround floor9' 8.9" x 13' 3.8"Other
- Dining roomGround floor9' 8.9" x 13' 3.8"Other
- Living roomGround floor9' 8.9" x 14' 6"Other
- DenGround floor5' 10.8" x 9' 10.5"Other
- Primary bedroomGround floor9' 10.1" x 13' 5.4"Other
- BathroomGround floor4' 9" x 7' 8.1"Other
- BathroomGround floor5' 4.5" x 8' 8.5"Other
Listing Agents
Request More Information
Request More Information
Location
386 Yonge St #2203, Toronto, Ontario, M5B 0A5 Canada
Around this property
Information about the area within a 5-minute walk of this property.
Request Neighbourhood Information
Learn more about the neighbourhood and amenities around this home
Request NowPayment Calculator
- $
- %$
- %
- Principal and Interest 0
- Property Taxes 0
- Strata / Condo Fees 0
Apply for Mortgage Pre-Approval in 10 Minutes
Get Qualified in Minutes - Apply for your mortgage in minutes through our online application. Powered by Pinch. The process is simple, fast and secure.
Apply Now
