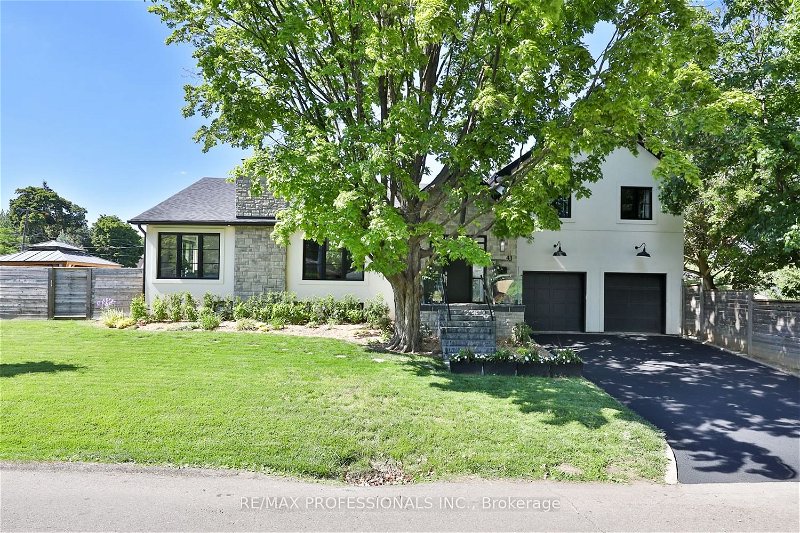Key Facts
- MLS® #: W8376444
- Property ID: SIRC1896532
- Property Type: Residential, House
- Lot Size: 9,750 sq.ft.
- Bedrooms: 4+1
- Bathrooms: 4
- Additional Rooms: Den
- Parking Spaces: 6
- Listed By:
- RE/MAX PROFESSIONALS INC.
Property Description
Welcome to this one-of-a-kind 4+1 bedroom family home on a prime 65 x 150 lot in the heart of highly coveted Norseman Heights. This vibrant, turn-key residence underwent a complete custom renovation in 2020, blending transitional design with mid-century modern elements to create a truly cool and unique home. The open-concept living and dining areas feature large windows and high ceilings, bringing a light and airy feel to the space. The living area boasts a cozy gas fireplace and French doors that open to a private side yard with a patio and gazebo. The chef-inspired kitchen includes premium appliances, ample prep space with an oversized center island and breakfast bar, stunning super white quartzite counters and backsplash, floating shelves, custom shaker cabinetry with a floor-to-ceiling pantry wall, a built-in coffee bar or small appliance nook, and access to a secondary patio perfect for summer BBQs and entertaining. Stairs lead down through a large treed yard with mature gardens to an arched stone retaining wall, offering space for an additional seating area. Back inside, a convenient den/office niche is ideal for a homework station or as a household command center. Three generously sized bedrooms, a well-appointed 5-pc bath, and a powder room complete the main level. The second floor offers a private primary retreat featuring vaulted ceilings, a sitting area, a walk-in closet, and a luxurious marble 5-pc bath with dual sinks, a glass-enclosed shower, and a deep free-standing tub. The spacious lower level includes a rec room, a fifth bedroom currently used as a home gym, a 4-pc bath, an office, and a large utility room/workshop with ample storage. This home is just around the corner from Spring Garden Park and Mimico Creek, and is walking distance to Bloor St shops and eateries, transit, excellent schools, more parks, and Norseman community centre/pool. It also offers easy hwy access and quick commutes to the airports & downtown.
Rooms
- TypeLevelDimensionsFlooring
- Living roomMain14' 11.9" x 15' 11"Other
- Dining roomMain15' 11" x 15' 11"Other
- KitchenMain15' 5" x 17' 3"Other
- DenMain4' 9" x 9' 6.1"Other
- BedroomMain12' 7.9" x 13' 5.8"Other
- BedroomMain10' 7.9" x 14' 11"Other
- BedroomMain10' 2" x 14' 11"Other
- Primary bedroom2nd floor10' 4" x 20' 6"Other
- Recreation RoomBasement21' 7.8" x 26' 8"Other
- BedroomBasement14' 9.9" x 17' 11.1"Other
- Home officeBasement9' 6.1" x 12' 9.4"Other
- UtilityBasement13' 8.9" x 25'Other
Listing Agents
Request More Information
Request More Information
Location
41 Spring Garden Rd, Toronto, Ontario, M8Z 3X2 Canada
Around this property
Information about the area within a 5-minute walk of this property.
Request Neighbourhood Information
Learn more about the neighbourhood and amenities around this home
Request NowPayment Calculator
- $
- %$
- %
- Principal and Interest 0
- Property Taxes 0
- Strata / Condo Fees 0
Apply for Mortgage Pre-Approval in 10 Minutes
Get Qualified in Minutes - Apply for your mortgage in minutes through our online application. Powered by Pinch. The process is simple, fast and secure.
Apply Now
