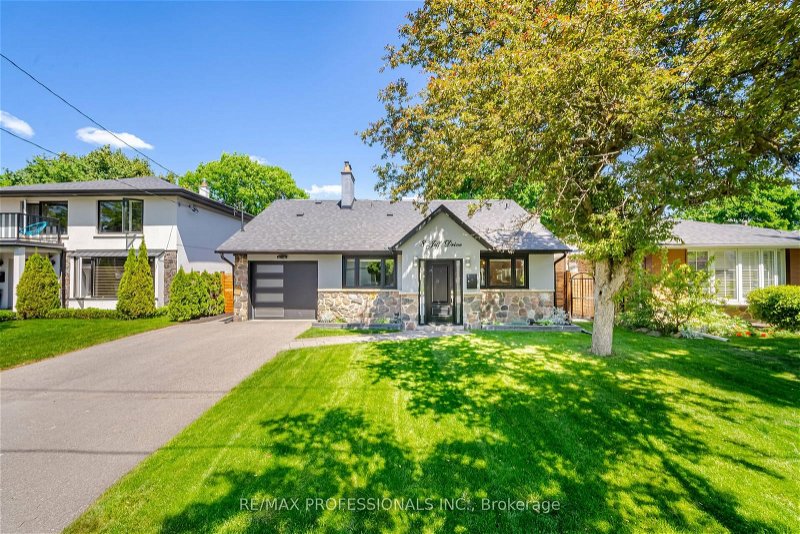Key Facts
- MLS® #: W8376048
- Property ID: SIRC1896446
- Property Type: Residential, House
- Lot Size: 6,050 sq.ft.
- Bedrooms: 3
- Bathrooms: 2
- Additional Rooms: Den
- Parking Spaces: 5
- Listed By:
- RE/MAX PROFESSIONALS INC.
Property Description
"Welcome to a tranquil oasis nestled on a quiet, tree-lined street in the prestigious Markland Woods neighborhood. This stunning 3-bedroom, 2-bath two story home has been completely renovated from top to bottom, right down to the studs, boasting over 2,600 sq ft of modern elegance. The home showcases a brand new open concept kitchen with top-of-the-line stainless steel appliances, a luxurious quartz countertop and island, ample pantry cupboards, and exquisite Velencia grey stone backsplash and flooring. Enjoy the natural light with a skylight, along with the ambience of two fireplaces and new hardwood flooring throughout. Step outside to your own private retreat with a double walkout leading to a spacious new deck, perfect for outdoor entertaining. Additional features include new bathrooms, an entrance from the garage to the family room, all new thermal windows, updated electrical systems, and a new front door. New double walkout leading to a deck with a relaxing hot tub. The backyard is designed for relaxation and entertainment, featuring a rear patio-pergola with a fire pit, a large stucco garden shed, new fencing and gates, and a convenient inground sprinkler system. Double dive with new garage door. New sump pump, new backwater valve, rough in electrical, HVAC and plumbing for future second floor addition. Roof: 3 years, furnace 10 years, water tank 10 years and hot tub 2 years. Conveniently located just steps away from Neilson Park and the Etobicoke Creek path system, this property provides easy access to the Markland Wood Private Golf Course, schools, parks, shopping destinations like Cloverdale Mall and Sherway Gardens, the subway, airport, and major highways. Embrace modern living in this meticulously renovated home in an unbeatable location."
Rooms
- TypeLevelDimensionsFlooring
- FoyerMain4' 3.1" x 6' 5.1"Other
- Home officeMain8' 11.8" x 11' 6.1"Other
- Dining roomMain8' 11.8" x 16' 1.2"Other
- KitchenMain12' 4.8" x 16' 11.9"Other
- Family roomMain12' 4.8" x 18' 6"Other
- Primary bedroom2nd floor10' 5.9" x 16' 11.9"Other
- Bedroom2nd floor9' 1.8" x 12' 2.8"Other
- Bedroom2nd floor10' 2.8" x 12' 2.8"Other
- Recreation RoomBasement11' 8.9" x 22' 8.8"Other
- Laundry roomBasement8' 11.8" x 10' 6.3"Other
- FurnaceBasement6' 11.8" x 8' 6.3"Other
- Cellar / Cold roomBasement4' 3.1" x 6' 4.7"Other
Listing Agents
Request More Information
Request More Information
Location
8 Jeff Dr, Toronto, Ontario, M9C 1J6 Canada
Around this property
Information about the area within a 5-minute walk of this property.
Request Neighbourhood Information
Learn more about the neighbourhood and amenities around this home
Request NowPayment Calculator
- $
- %$
- %
- Principal and Interest 0
- Property Taxes 0
- Strata / Condo Fees 0
Apply for Mortgage Pre-Approval in 10 Minutes
Get Qualified in Minutes - Apply for your mortgage in minutes through our online application. Powered by Pinch. The process is simple, fast and secure.
Apply Now
