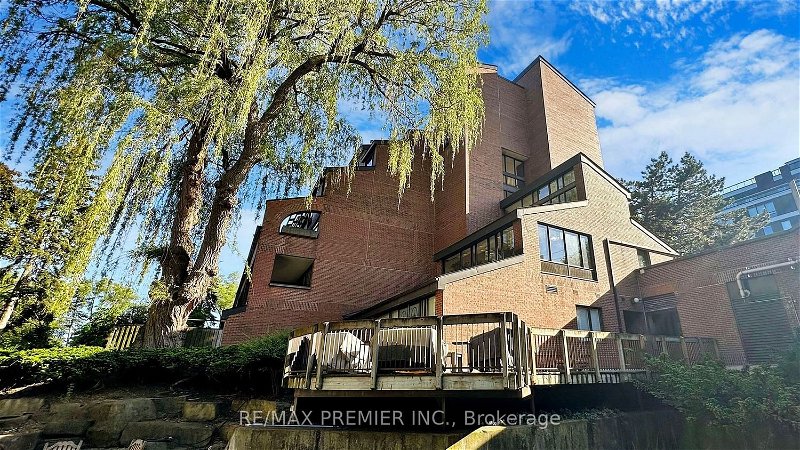Key Facts
- MLS® #: C8371994
- Property ID: SIRC1894314
- Property Type: Residential, Condo
- Bedrooms: 2
- Bathrooms: 2
- Additional Rooms: Den
- Parking Spaces: 1
- Listed By:
- RE/MAX PREMIER INC.
Property Description
Prime, upscale Avenue-Lawrence area! Award winning low rise boutique condo, hidden gem, located in the heart of Bedford park, surrounded by breathtaking lavish gardens, stunning waterfall, koi pond and walking trails -just your serene, urban oasis in the heart of the city! Rarely offered 2 bedroom, 2 bathroom, unit with open concept, unique layout, stunning oversized balcony, ideal for family gatherings (BBQ-s allowed). This beautiful, well kept and exceptionally clean, home features, lovely, large kitchen with breakfast bar, under cabinets lighting, granite countertops, custom backsplash, pot lights, carpet free, ensuite laundry, 2 large closets, spacious Master bedroom with walk out to private balcony, his and her closets and spacious 4 pc ensuite. First class location- next to renowned restaurants, high end shopping, bistros, banks and desirable schools (Glenview Senior Public, John Wanless Junior Public, Lawrence Park Institute, Havergal College and more). Note- Lawrence subway just 10 min walk, 3 min drive to hwy 401 and all kind of public transportation at your steps! Amazing, countless amenities- security system, visitors parking, sauna, large gym, 2 party rooms, billiard room, mini basketball court, table tennis, game room, squash, golf range.
Rooms
Listing Agents
Request More Information
Request More Information
Location
1555 Avenue Rd #507, Toronto, Ontario, M5M 4M2 Canada
Around this property
Information about the area within a 5-minute walk of this property.
Request Neighbourhood Information
Learn more about the neighbourhood and amenities around this home
Request NowPayment Calculator
- $
- %$
- %
- Principal and Interest 0
- Property Taxes 0
- Strata / Condo Fees 0
Apply for Mortgage Pre-Approval in 10 Minutes
Get Qualified in Minutes - Apply for your mortgage in minutes through our online application. Powered by Pinch. The process is simple, fast and secure.
Apply Now
