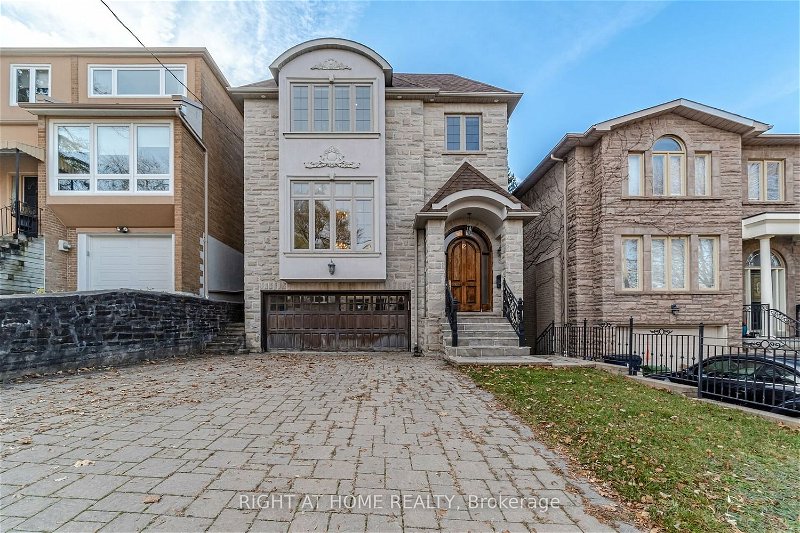Key Facts
- MLS® #: C8320430
- Property ID: SIRC1861259
- Property Type: Residential, House
- Lot Size: 3,404 sq.ft.
- Year Built: 6
- Bedrooms: 4+1
- Bathrooms: 5
- Additional Rooms: Den
- Parking Spaces: 6
- Listed By:
- RIGHT AT HOME REALTY
Property Description
Magnificent Custom Masterpiece With Superb Craftsmanship, Millwork & High-End Finishes. ** This Home Offers The Perfect Blend Of Luxury, Comfort, Serenity & Convenience In Prestigious Midtown Toronto Neighbourhood. ** It Has A Remarkable Open Functional Layout For Family Enjoyment & Entertaining With Over 3600 Sq Ft Of Sunfilled Luxury Living, Grand Principal Rooms, 5 Bedrooms, 5 Baths, 2 Car Garage & Private Double Driveway For 6 Cars. ** The Stunning Well-Designed Family Room Has A Marble Gas Fireplace, Extensive Custom Cabinetry And Opens to An Inviting Kitchen For Perfect Gatherings. ** The State-Of-The-Art Chef's Kitchen, With Stainless Steel Built-In Appliances, Granite Counters, Oversized Centre Island & Expansive Cabinetry, Has A Huge Breakfast Area And Walkout To The Tranquil Professionally-Landscaped Terrace (17'x15') & Backyard Oasis. ** The Skylit Upper Level Boasts 4 Impressive Bedrooms With Ensuite Baths & A Laundry Room For Your Convenience. The Primary Suite Embraces Luxury & Elegance With Walk-In Closet, Custom Organizers, Ensuite Bath Galore, Ambient Lightings & Wall-to-Wall Windows Overlooking the Backyard. ** Walk To Top Schools, New Eglinton LRT Subway Station, Library, Whole Foods, Metro, 5 Parks & Nature Trails, Sunnybrook Hospital, Restaurants, Shops, Mt Pleasant Village, Bayview-Leaside, Yonge & Eglinton, And Much More. ** Easy Access To Downtown & Highways ** Fantastic Investment -- Great Family Home Or As Luxury Rental In High Demand Area ** Don't Miss! Must See To Appreciate!
Rooms
- TypeLevelDimensionsFlooring
- Living roomMain20' 2.1" x 28' 11.2"Other
- Dining roomMain20' 2.1" x 28' 11.2"Other
- KitchenMain12' 10.3" x 22' 6"Other
- Breakfast RoomMain12' 10.3" x 22' 6"Other
- Family roomMain12' 4.8" x 22' 6"Other
- Primary bedroom2nd floor15' 10.1" x 18' 9.1"Other
- Bedroom2nd floor12' 3.6" x 15' 4.2"Other
- Bedroom2nd floor15' 4.2" x 17' 2.2"Other
- Bedroom2nd floor9' 10.8" x 14' 8.9"Other
- Recreation RoomLower14' 1.2" x 24' 10"Other
- BedroomLower9' 6.1" x 10' 4.7"Other
Listing Agents
Request More Information
Request More Information
Location
12 Walder Ave, Toronto, Ontario, M4P 2R5 Canada
Around this property
Information about the area within a 5-minute walk of this property.
Request Neighbourhood Information
Learn more about the neighbourhood and amenities around this home
Request NowPayment Calculator
- $
- %$
- %
- Principal and Interest 0
- Property Taxes 0
- Strata / Condo Fees 0
Apply for Mortgage Pre-Approval in 10 Minutes
Get Qualified in Minutes - Apply for your mortgage in minutes through our online application. Powered by Pinch. The process is simple, fast and secure.
Apply Now
