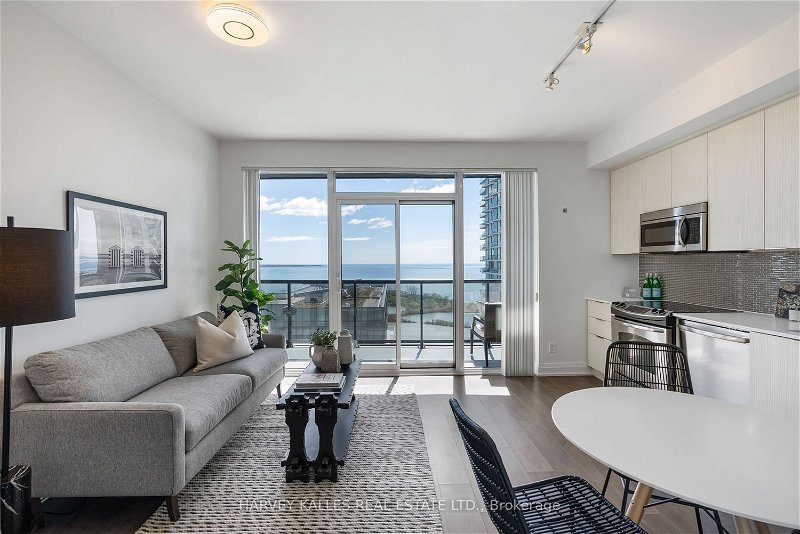Key Facts
- MLS® #: W8305898
- Property ID: SIRC1823789
- Property Type: Residential, Condo
- Bedrooms: 2
- Bathrooms: 1
- Additional Rooms: Den
- Parking Spaces: 1
- Listed By:
- HARVEY KALLES REAL ESTATE LTD.
Property Description
Welcome to 56 Annie Craig Dr., Unit 2002. Truly exemplifying high-end living in West Toronto, this luxurious two-bedroom condominium stands out as a rare opportunity in one of Humber Bay Shores most revered developments featuring direct Southern exposure and incomparable panoramic views of Lake Ontario and Torontos icon-clad skyline. Beyond the spacious unit itself, on-site amenities, an included parking space and secure private storage further elevate livability. Highlights of this exceptional home include an airy, open-concept living room, a beautiful kitchen complete with modern appliances, a flexible second bedroom space, expansive floor-to-ceiling windows, and a large private balcony providing remarkable views of the lake and city. Designed with upscale tastes in mind, Lago At The Waterfronts architectural prowess and on-site amenities, which include a dedicated concierge, guest suites, fitness and swimming facilities, a sauna, and communal event spaces ensure a lifestyle that is second to none. Natural waterfront splendour awaits just beyond the propertys front door. In addition to secluded, tree-lined views of the lake, the revitalized Martin Goodman Trail offers up to 56 kilometres of trail for walking, jogging, or cycling. The condo-oriented community of Humber Bay Shores is as picturesque as it is connected. Just minutes from downtown Toronto by vehicle or public transit, residents have direct and reliable access to the citys best employers, cultural attractions, and other offerings. Further, with essential amenities only steps away, accomplishing errands rarely requires venturing far.
Rooms
Listing Agents
Request More Information
Request More Information
Around this property
Information about the area within a 5-minute walk of this property.
Request Neighbourhood Information
Learn more about the neighbourhood and amenities around this home
Request NowPayment Calculator
- $
- %$
- %
- Principal and Interest 0
- Property Taxes 0
- Strata / Condo Fees 0
Apply for Mortgage Pre-Approval in 10 Minutes
Get Qualified in Minutes - Apply for your mortgage in minutes through our online application. Powered by Pinch. The process is simple, fast and secure.
Apply Now
