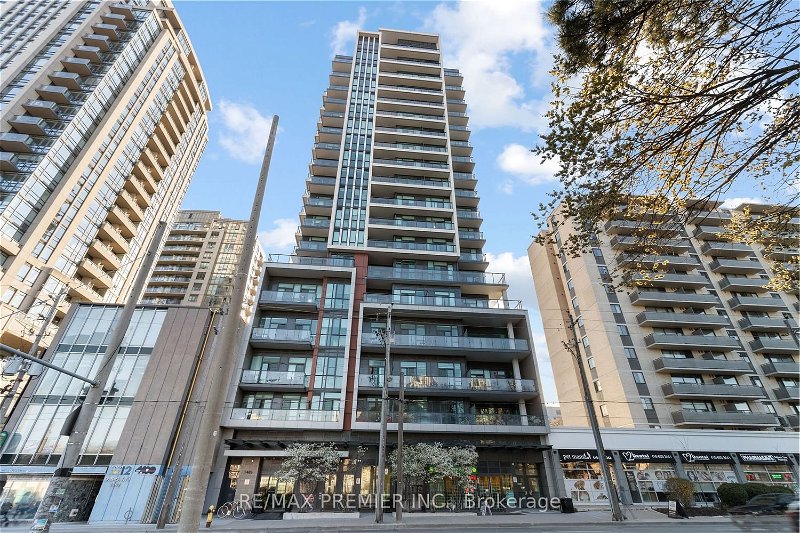Key Facts
- MLS® #: C8298910
- Property ID: SIRC1814733
- Property Type: Residential, Condo
- Bedrooms: 2
- Bathrooms: 2
- Additional Rooms: Den
- Parking Spaces: 1
- Listed By:
- RE/MAX PREMIER INC.
Property Description
Welcome To This Immaculate Sun-Filled 2 Bedroom, 2 Bathroom Condo At "The Barrington". A Boutique Building With 93 Luxury Suites Located In One Of Toronto's Best Neighbourhoods, Forest Hill/Casa Loma With 24 Hour Concierge. Features Floor To Ceiling Windows, 9' Ceilings, Upgraded Laminate Floor, Granite Counters, And Built-In Closet Organizers In All Closets. Spacious Kitchen Great For Entertaining, Features Upgraded Light Fixture, Glass Backsplash And Single Lever Faucet. Granite Island With Seating and Extra Storage, Stainless Steel; Fridge, Stove, Built-In Dishwasher, Large Microwave Oven/Hood Fan Combo and Under Cabinet Lighting. Brand New Accent Wall In Living Room. Primary Bedroom Highlights A Wall To Wall Closet And Walkout To Balcony. Removable Wall Decals In Second Bedroom. Close To All Amenities; TTC, Subway, Shopping, Restaurants, LCBO, Cafes, Parks, Museum, Wychwood Barns, Galleries, Biking Trails, Library, Renowned Schools And SO MUCH MORE ! Fantastic Investment For A Guaranteed High Rental Income. Transit. 96 Walk Score. 85 Transit Score. Ensuite Laundry, 1 Owned Parking Spot And Large Owned Locker. Car Elevator. Bike Storage Available. Floor Plan Included. Great Price !!!!!!!
Rooms
Listing Agents
Request More Information
Request More Information
Location
1486 Bathurst St #404, Toronto, Ontario, M5P 3G9 Canada
Around this property
Information about the area within a 5-minute walk of this property.
Request Neighbourhood Information
Learn more about the neighbourhood and amenities around this home
Request NowPayment Calculator
- $
- %$
- %
- Principal and Interest 0
- Property Taxes 0
- Strata / Condo Fees 0
Apply for Mortgage Pre-Approval in 10 Minutes
Get Qualified in Minutes - Apply for your mortgage in minutes through our online application. Powered by Pinch. The process is simple, fast and secure.
Apply Now
