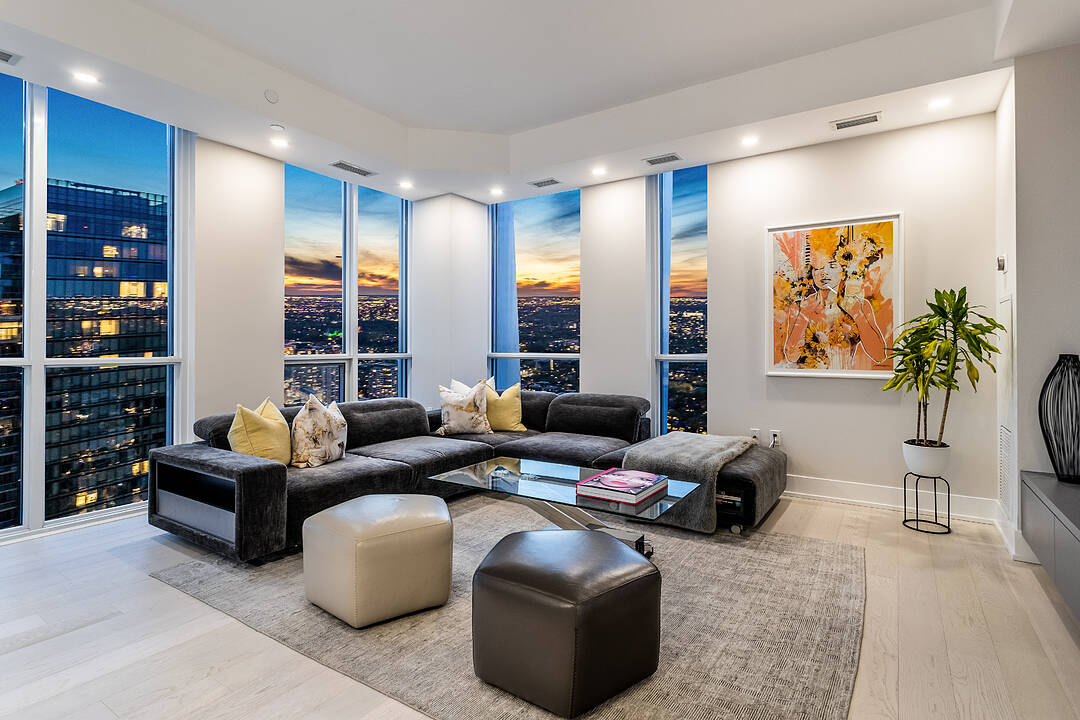Key Facts
- MLS® #: C12691330
- Property ID: SIRC2266373
- Property Type: Residential, Condo
- Style: Modern
- Living Space: 1,900 sq.ft.
- Bedrooms: 3+1
- Bathrooms: 4
- Additional Rooms: Den
- Parking Spaces: 1
- Listed By:
- Andrea Hanak
Property Description
Fully furnished true executive suite in the heart of Yorkville! This Penthouse Collection unit is the architect's own one of a kind design with 3 bedrooms and a fully enclosed den with custom desk/full size murphy bed (1,900 square feet approximately) 4 bathrooms (each bedroom has its own plus a powder room!), 10-foot ceilings, a sumptuous primary bedroom suite (oversized for King bed), with a large walk-in closet and a spa-like bath (his and hers vanities, standalone tub, bidet and toilet room) clad in marble and adorned with opulent wallpaper. Approximately 200,000 in upgrades including incredible storage/built-ins, a designer marble living room wall with large Samsung Frame TV, and full size appliances. Two guest rooms are furnished with a full-sized bed and day bed that turns into a king size bed. Beautiful furnishings cared for by the owners. 1 parking included. Short term 1 month minimum. Available as of April 15th.
Amenities
- Balcony
- Central Air
- City
- Concierge Service
- Ensuite Bathroom
- Exercise Room
- Fireplace
- Furnished
- Laundry
- Metropolitan
- Parking
- Scenic
- Stainless Steel Appliances
- Walk In Closet
Rooms
- TypeLevelDimensionsFlooring
- Living roomFlat78' 8.8" x 59' 6.6"Other
- OtherFlat60' 8.3" x 39' 4.4"Other
- BedroomFlat39' 4.4" x 29' 6.3"Other
- BedroomFlat39' 4.4" x 30' 10"Other
- DenFlat26' 2.9" x 29' 6.3"Other
- KitchenFlat42' 7.8" x 45' 11.1"Other
- Family roomFlat59' 6.6" x 36' 10.7"Other
- Dining roomFlat26' 2.9" x 19' 8.2"Other
Ask Me For More Information
Location
1 Yorkville Ave #5405, Toronto, Ontario, M4W 0B1 Canada
Around this property
Information about the area within a 5-minute walk of this property.
Request Neighbourhood Information
Learn more about the neighbourhood and amenities around this home
Request NowMarketed By
Sotheby’s International Realty Canada
192 Davenport Road
Toronto, Ontario, M5R 1J2

