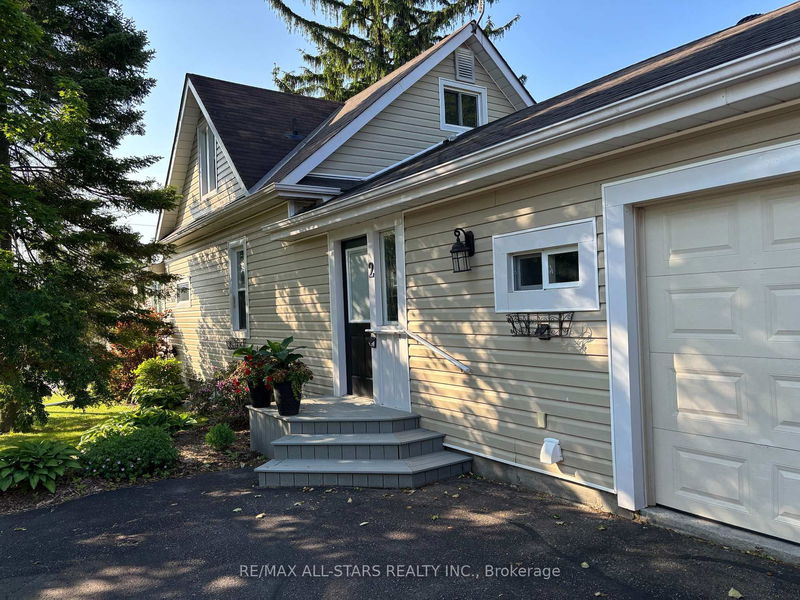Key Facts
- MLS® #: E12209614
- Property ID: SIRC2740951
- Property Type: Residential, Single Family Detached
- Lot Size: 10,287.20 sq.ft.
- Year Built: 100
- Bedrooms: 4
- Bathrooms: 2
- Additional Rooms: Den
- Parking Spaces: 5
- Listed By:
- RE/MAX ALL-STARS REALTY INC.
Property Description
Welcome to Country Charm-4 Bedroom, 2 Bath family home + Detached 40 x 20 Heated Workshop with Loft in the Heart of Seagrave. Nestled in this quiet rural hamlet, this delightful property is a rare gem offering timeless character with modern comforts in a peaceful family-friendly setting. Located in Durham Region, just a short drive from urban conveniences, this lovely maintained 1.5-storey home invites you to enjoy country life surrounded by nature. Step inside to discover a bright, open concept living and dining area filled with natural light-perfect for cozy evening or entertaining friends. The spacious country kitchen offers warmth and function, while the main-floor primary bedroom with semi-ensuite 3-piece bath and main floor laundry provide easy, convenient living. Upstairs you'll find 3 additional bedrooms that are bright and cozy . Outside, the private, fully fenced yard is your oasis-featuring mature trees, perennial gardens, a raised deck with porch swing, gazebo, fire pit and hot tub to make your outdoor living complete. Car enthusiasts, hobbyists, small business owners or your growing family will fall in love with the impressive 40 x 20 detached, insulated and heated workshop with loft that adds additional living space with it's own private driveway. This added parking space adds so much versatility. The attached single car garage adds convenience for so many reasons. Continue to use it as a garage or maybe transform it into additional living space? Possibilities are endless. With a nearby park, a close-knit community, and school bus service for the kids, this home offers space, charm and potential for the whole family. Whether you're looking to grow roots or simply embrace country living, this Seagrave sanctuary might be your perfect next chapter.
Downloads & Media
Rooms
- TypeLevelDimensionsFlooring
- FoyerGround floor7' 4.1" x 10' 7.1"Other
- Laundry roomGround floor6' 4.7" x 4' 9"Other
- KitchenGround floor10' 5.9" x 14' 11.5"Other
- Dining roomGround floor10' 1.2" x 18' 4.4"Other
- Living roomGround floor22' 5.2" x 8' 9.9"Other
- LaminateGround floor9' 11.2" x 12' 4.4"Other
- TandemGround floor8' 9.1" x 9' 8.9"Other
- Bedroom2nd floor8' 5.1" x 10' 1.2"Other
- Bedroom2nd floor8' 4.7" x 10' 6.3"Other
- Bedroom2nd floor7' 9.3" x 9' 11.2"Other
- UtilityBasement0' x 0'Other
Listing Agents
Request More Information
Request More Information
Location
2 Henrietta St, Scugog, Ontario, L0C 1G0 Canada
Around this property
Information about the area within a 5-minute walk of this property.
Request Neighbourhood Information
Learn more about the neighbourhood and amenities around this home
Request NowPayment Calculator
- $
- %$
- %
- Principal and Interest 0
- Property Taxes 0
- Strata / Condo Fees 0

